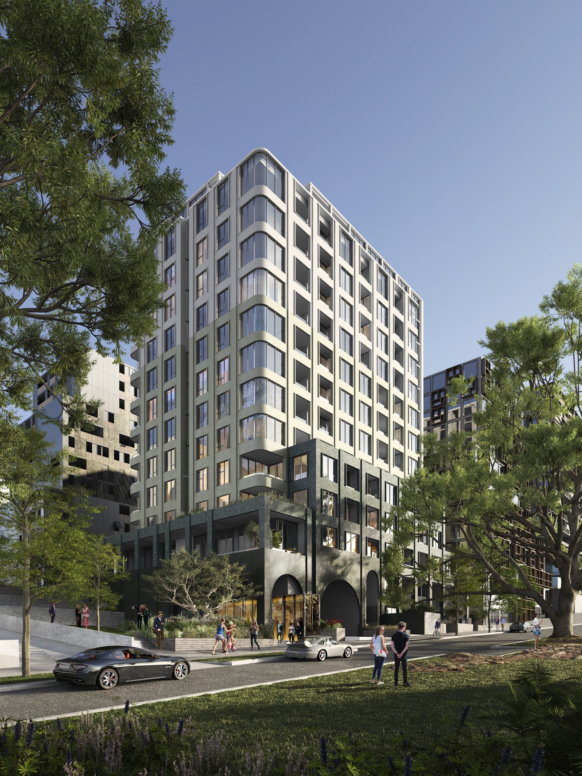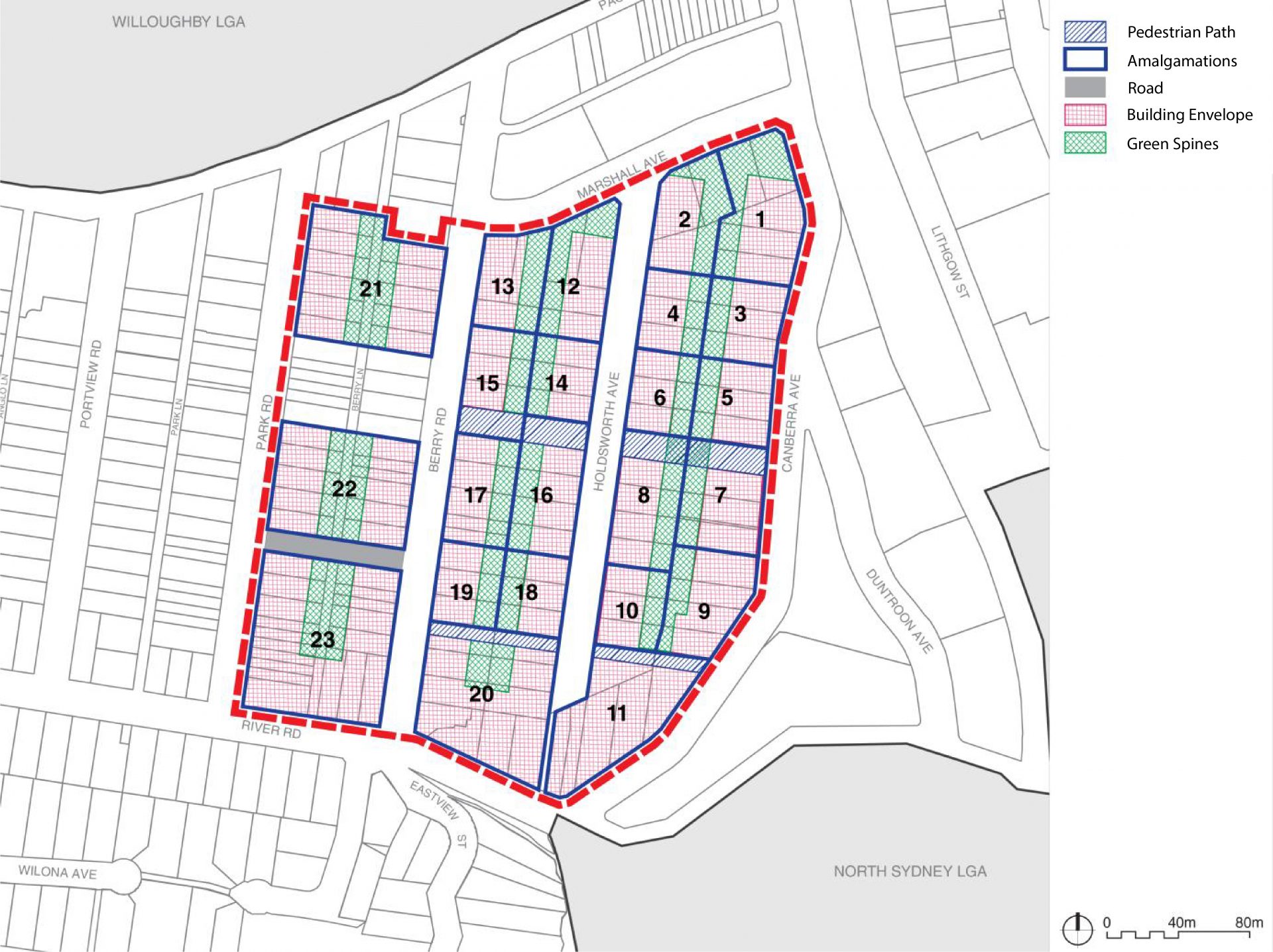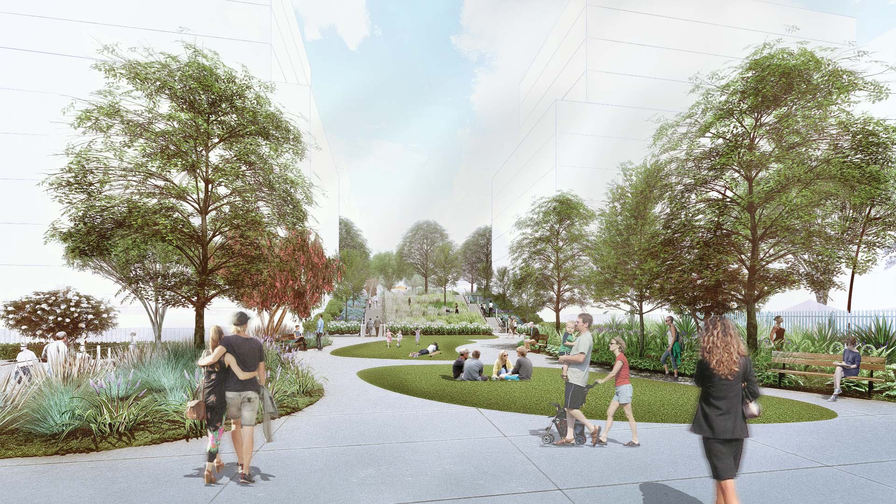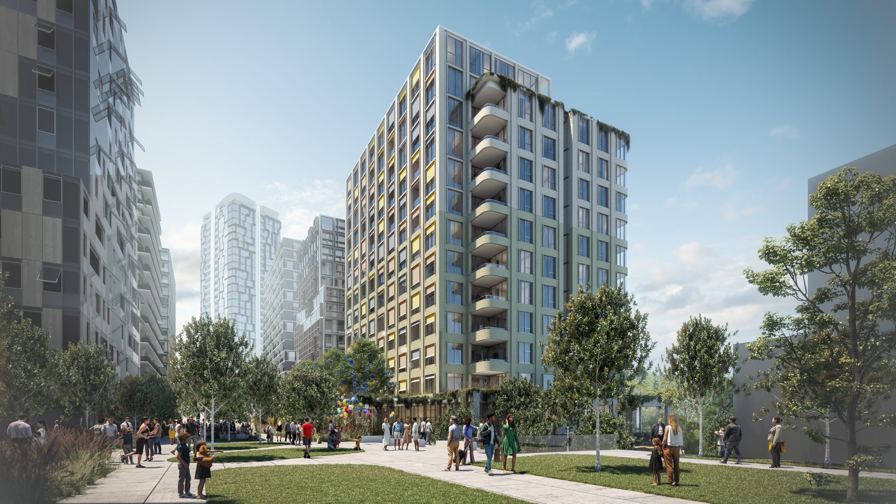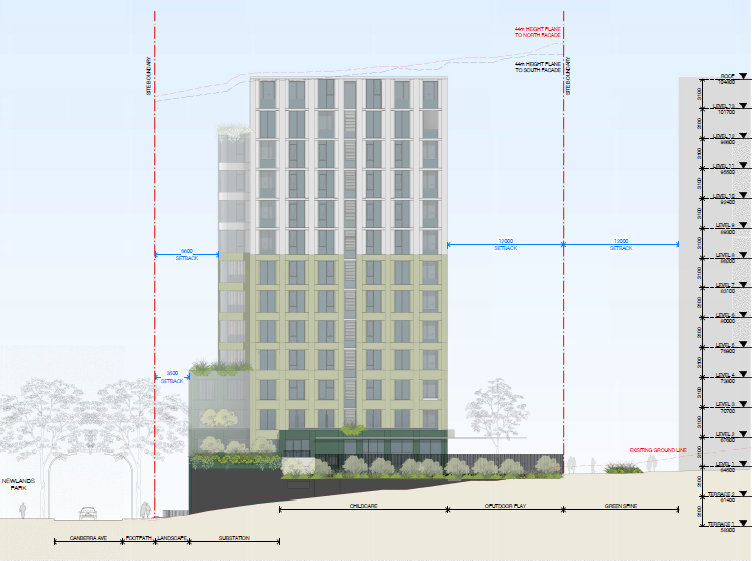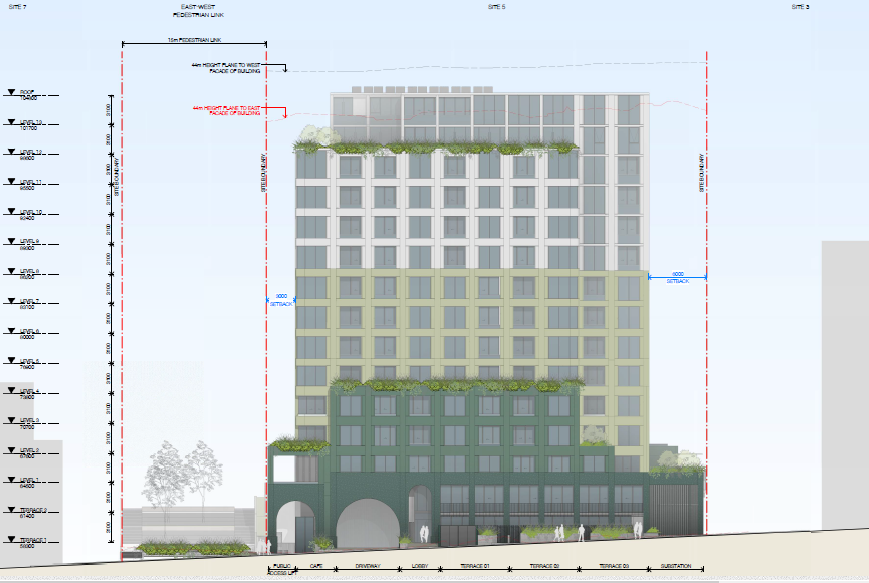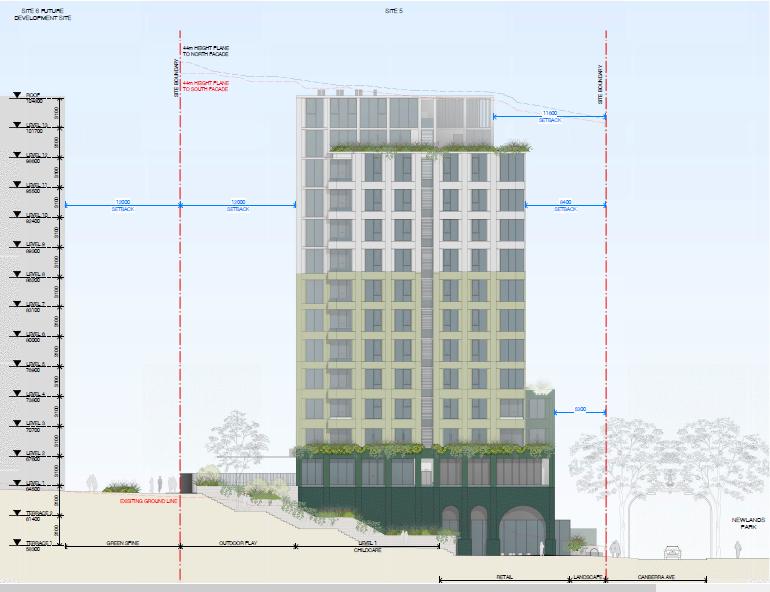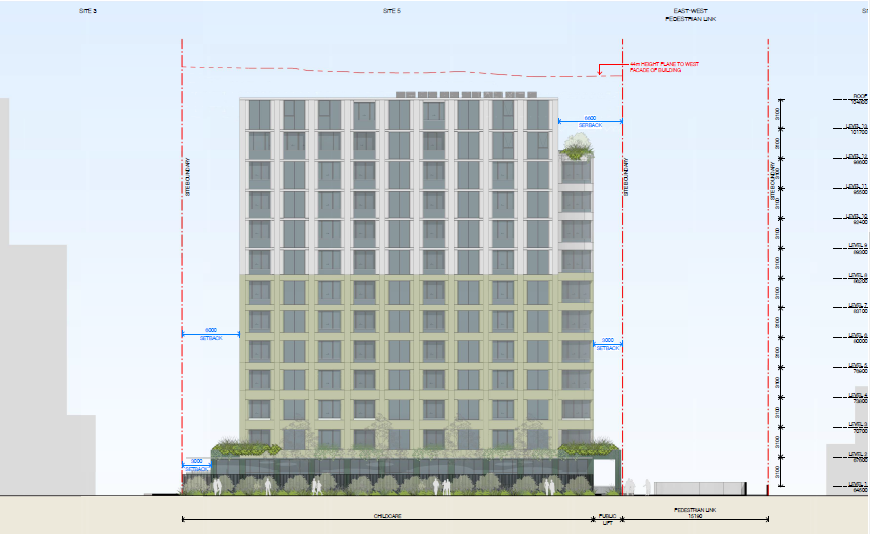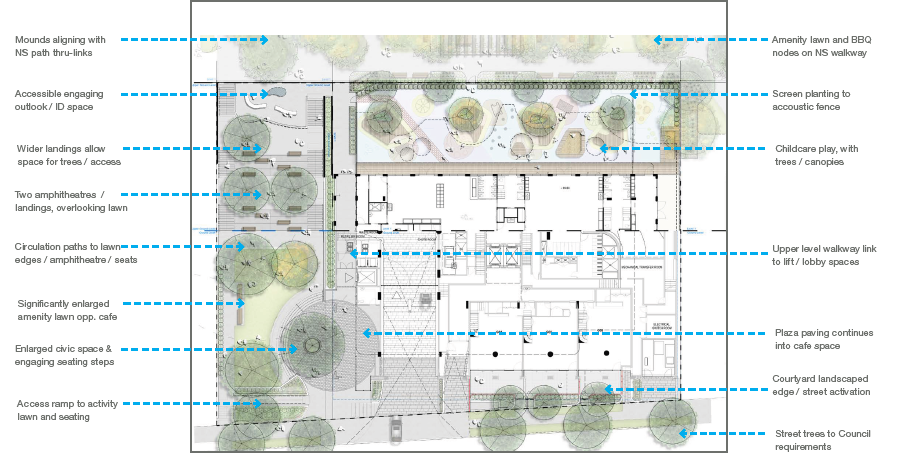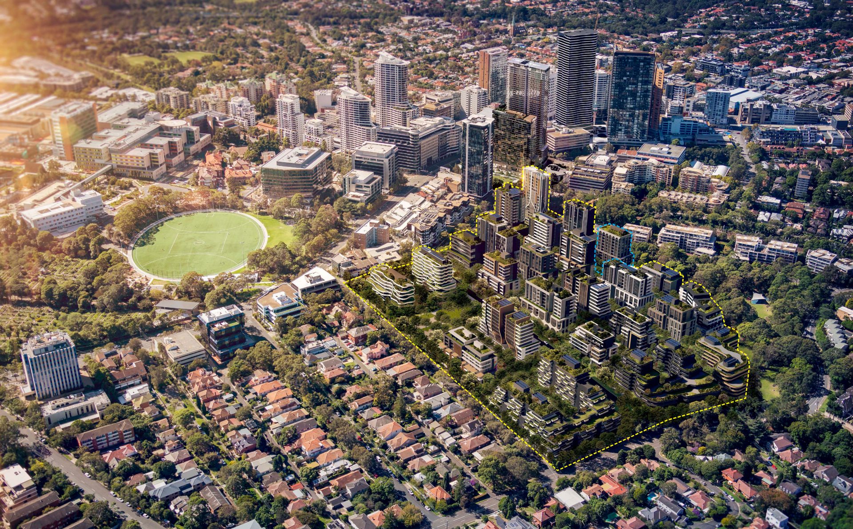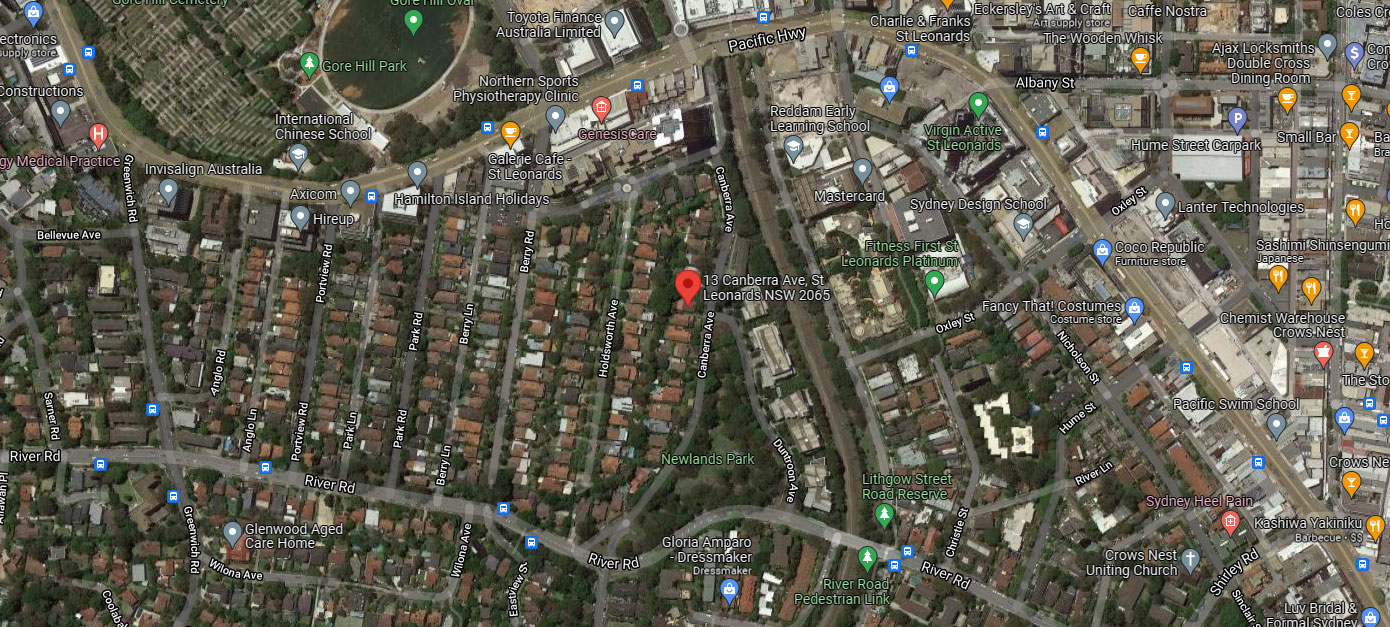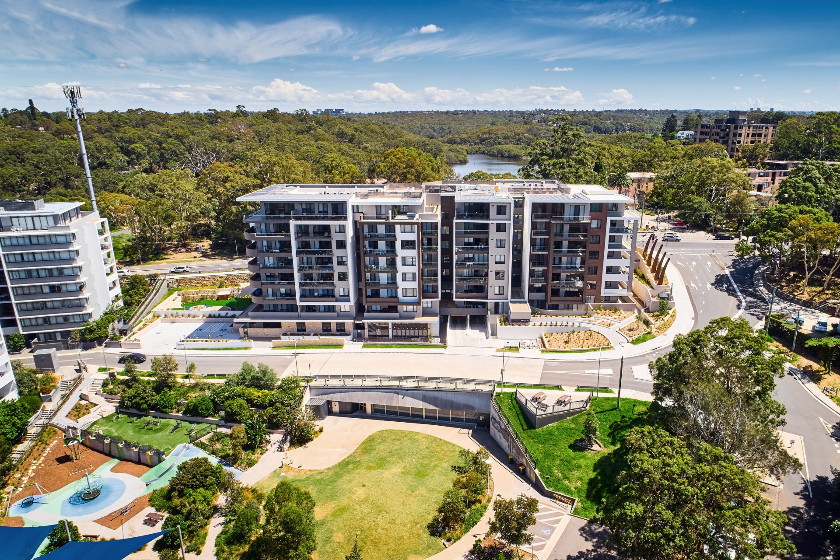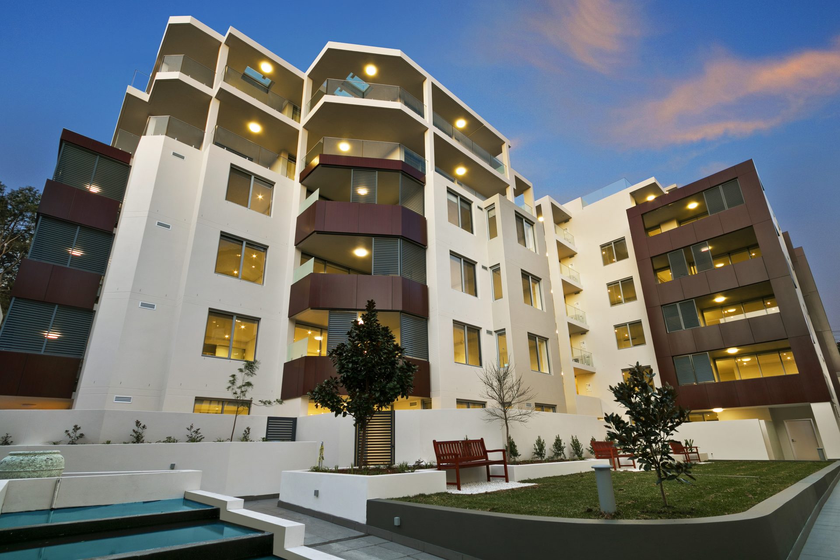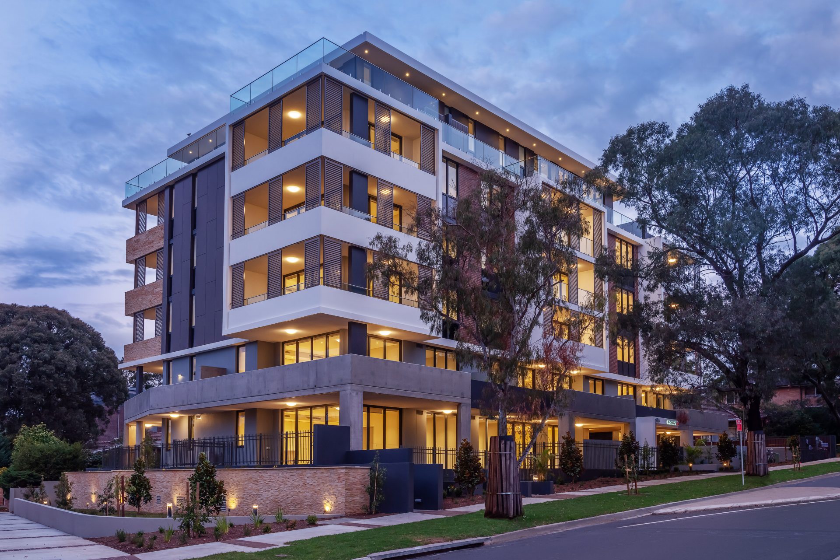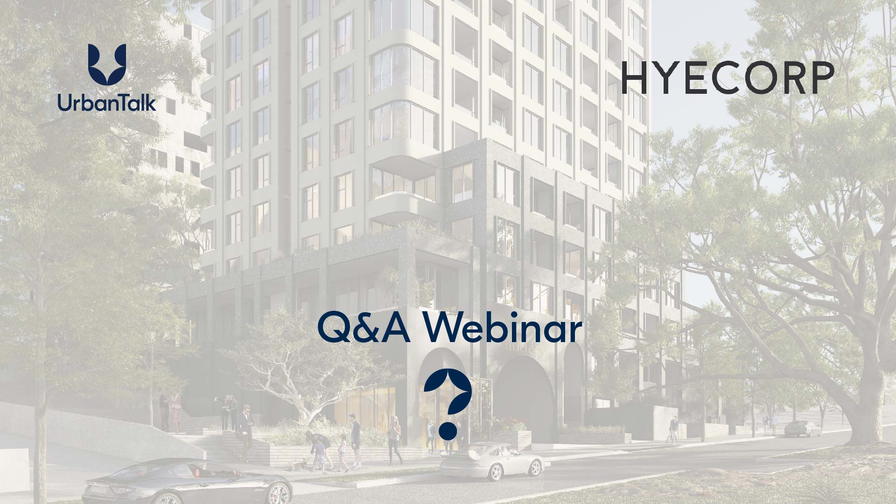The DA was unanimously approved by the Sydney North Planning Panel on the 24th June 2022. In granting the approval, the Planning Panel noted that:
The Panel notes the proposal has benefited from extensive consultation between the Applicant, Council and community and concurs with Council that the DA achieves the required standard for development with the St Leonards South Precinct.
During assessment and the public meeting there was considerable debate about compliance with the DCP’s guideline setbacks. The proposed design setbacks were extensively canvassed during the assessment and design review process, in discussions with Applicant and Council and in the public meeting. The Panel notes the Applicant and Council consultations have resulted in the setback minor non-compliances being offset by significant community benefit in design excellence and facilities.
The Panel notes that a draft Voluntary Planning Agreement (VPA) was exhibited with the Development Application and a condition of consent has been recommended requiring that Council and the Applicant enter into the VPA prior to the issue of the first construction certificate.
The Panel recognised that the Applicant made further changes to the design in May 2022 to reduce the number of storeys to ensure height and storey compliance with Lane Cove’s LEP and DCP.
The Panel also recognised that the final proposal flowed from extensive design refinement through the Northern Sydney Region of Council’s Design Review Panel and Design Excellence Panel prior to the lodgement of the Development Application. The Panel concurs with Council that the final proposal exhibits design excellence as required for all development within the St Leonards South Precinct.
The Panel notes the proposal has been properly assessed against the relevant parts of Section 4.15 of the Environmental Planning and Assessment Act, 1979. The proposed development responds to the site constraints, is consistent with the planning controls, would provide for the planned density and achieve design excellence on one of the more constrained sites within the St Leonards South Precinct.
Consequently, the Panel believes approval of the DA would be in the public interest.



