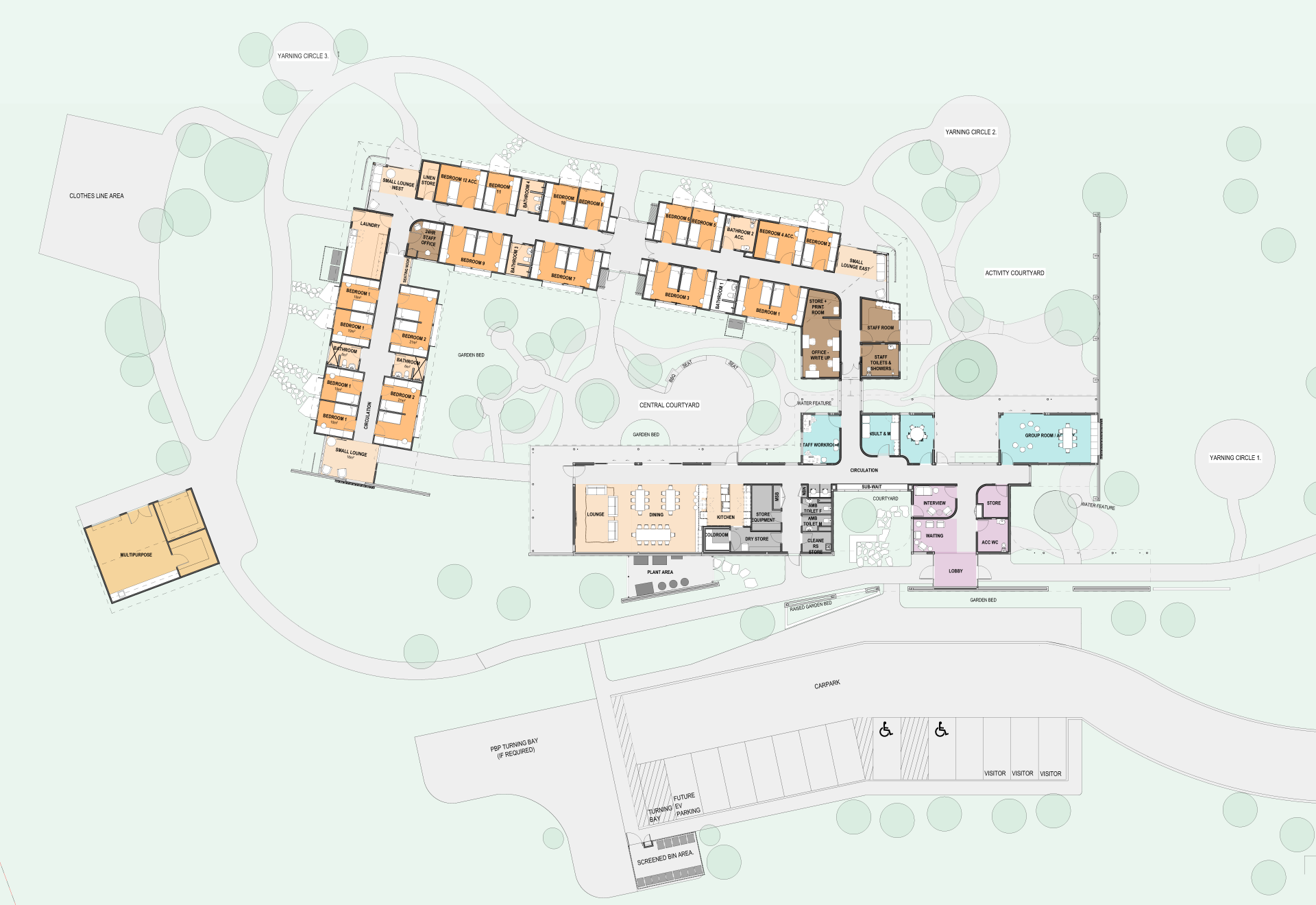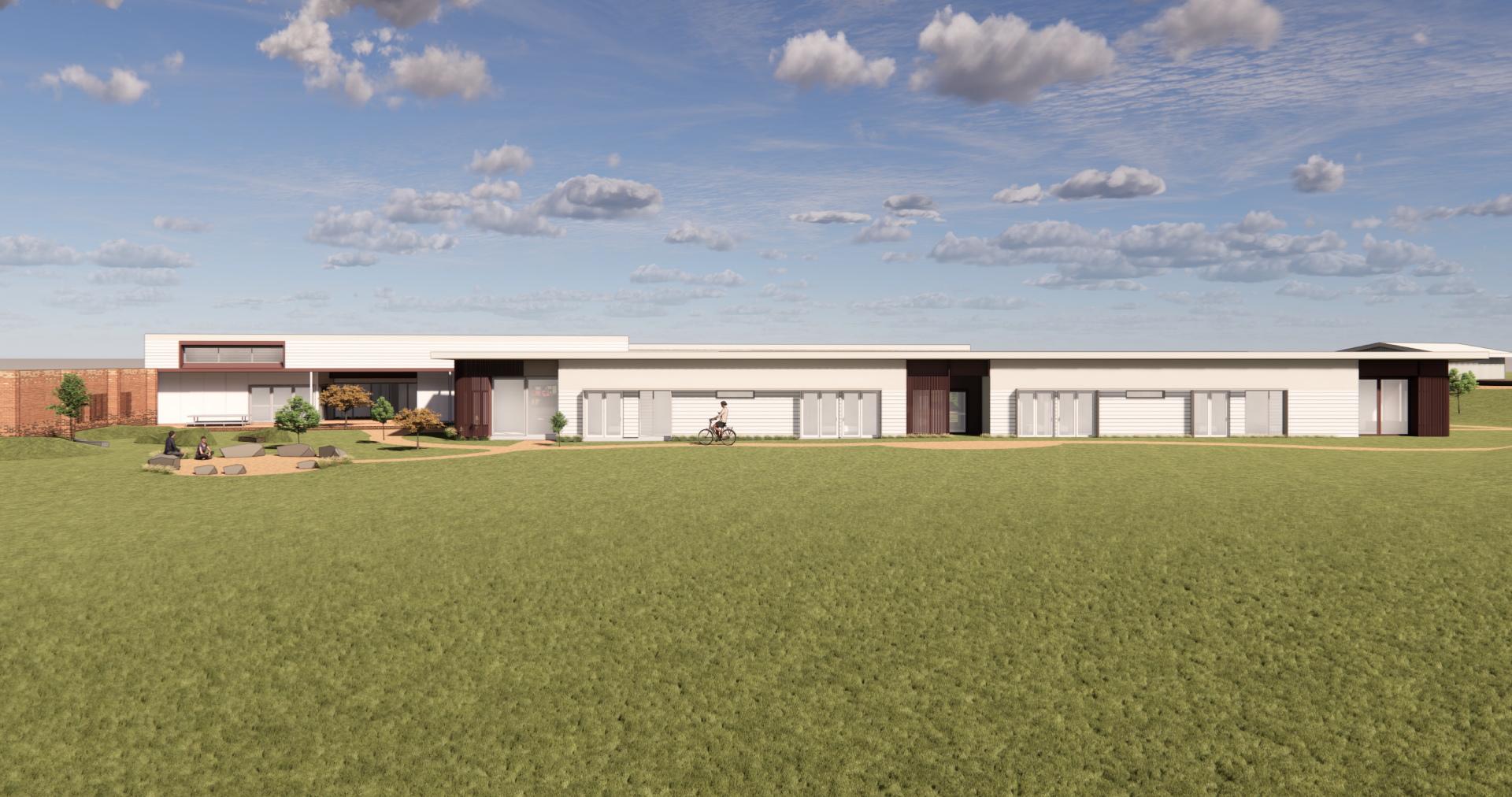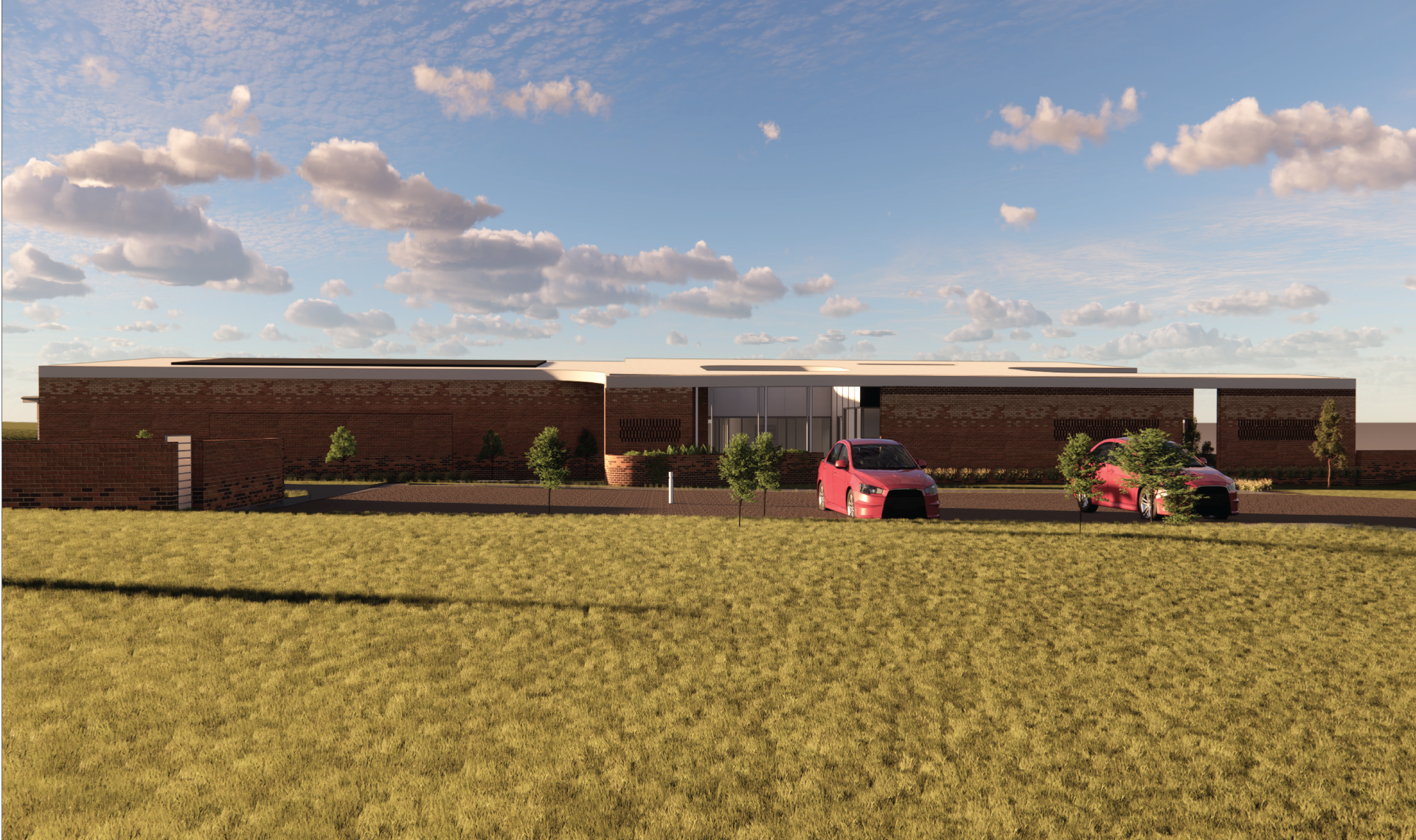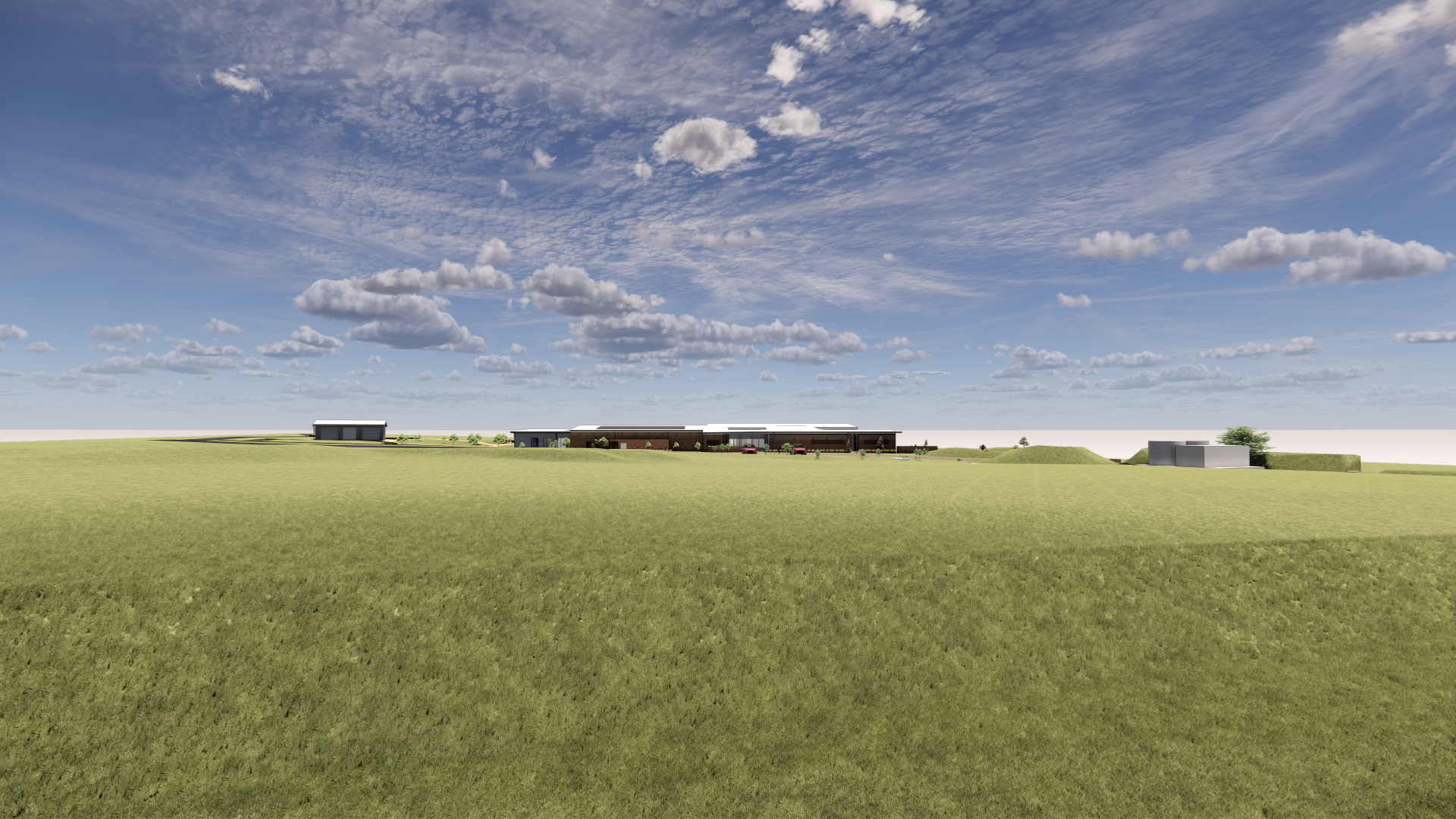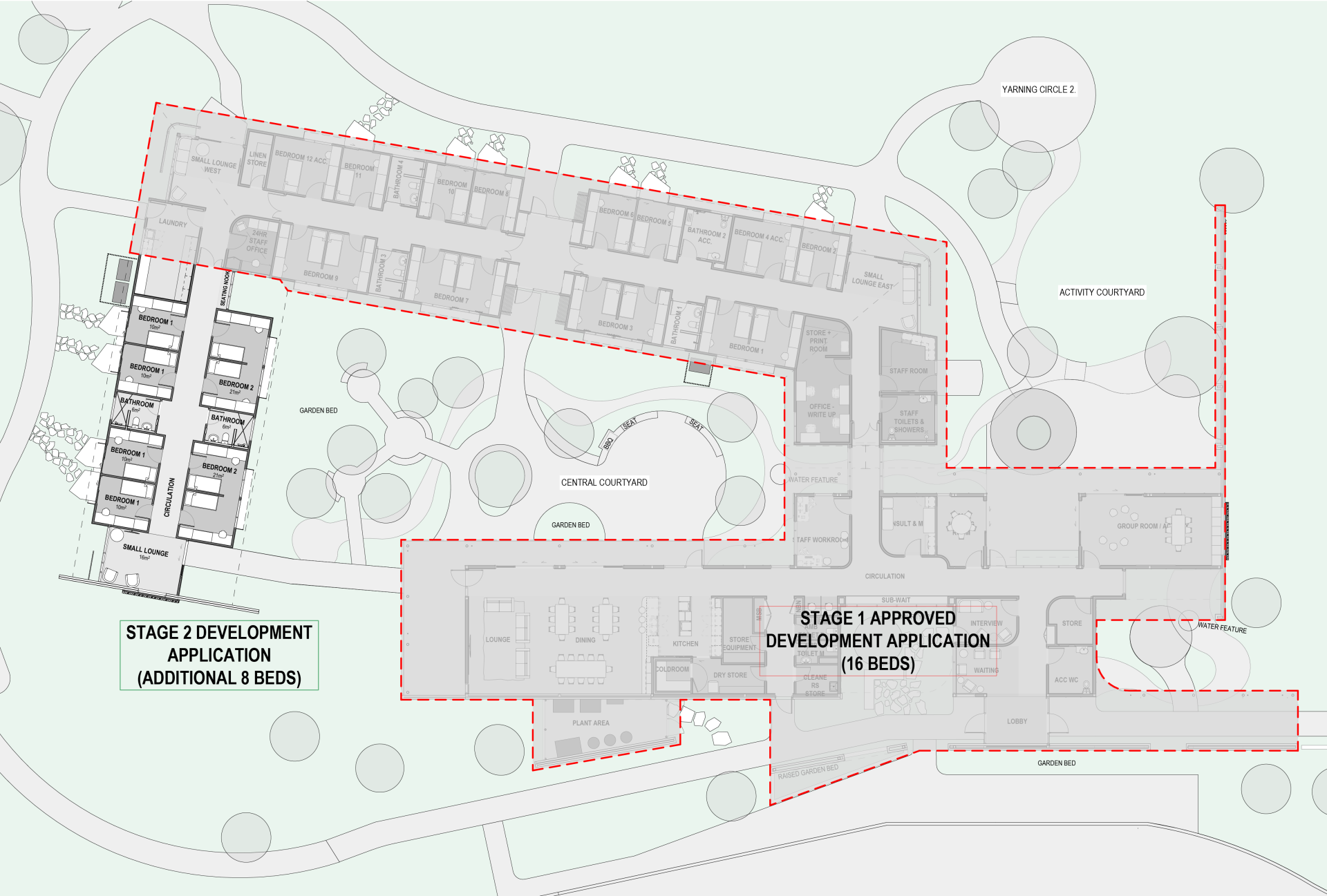Welcome
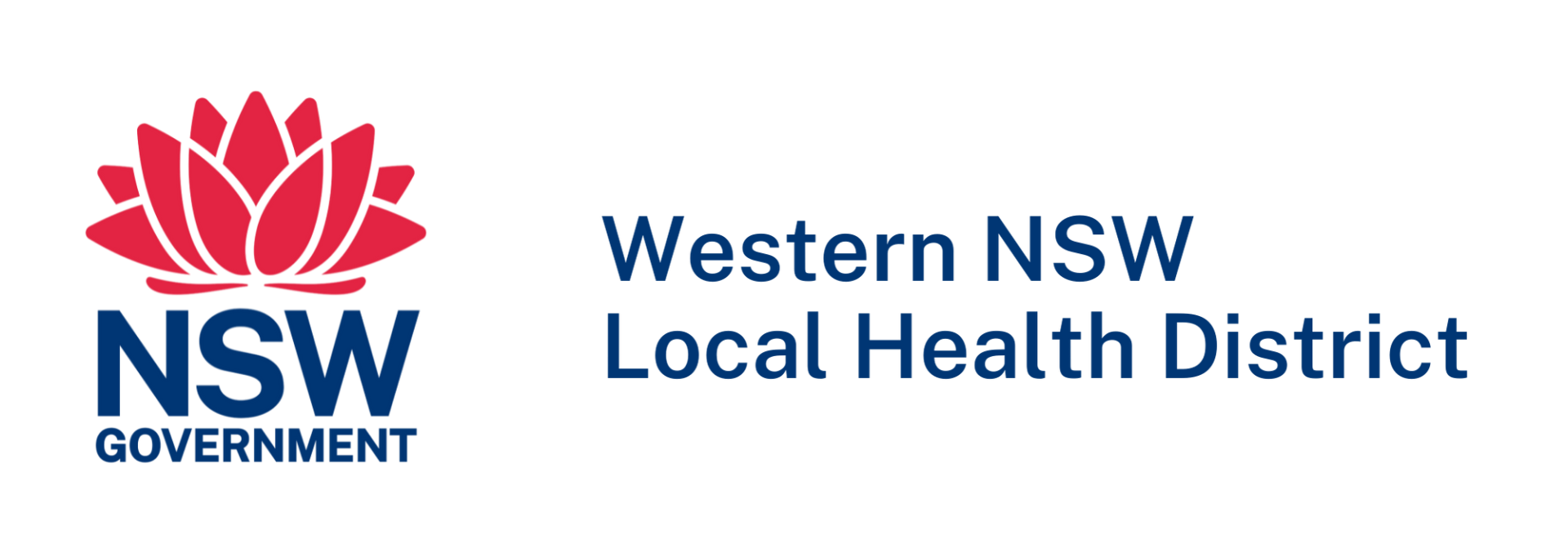
Welcome to the project listing for the future Dubbo Residential Rehabilitation Centre. This page will be updated as major project milestones are reached, allowing you to access information about:
• The design of the Centre;
• The statutory planning and development approval process;
• Health planning considerations; and
• How the Centre will operate.
You will also be able to:
• Register to receive project updates;
• Learn about community consultation events;
• Ask a question about the project; and
• Download information about the project.
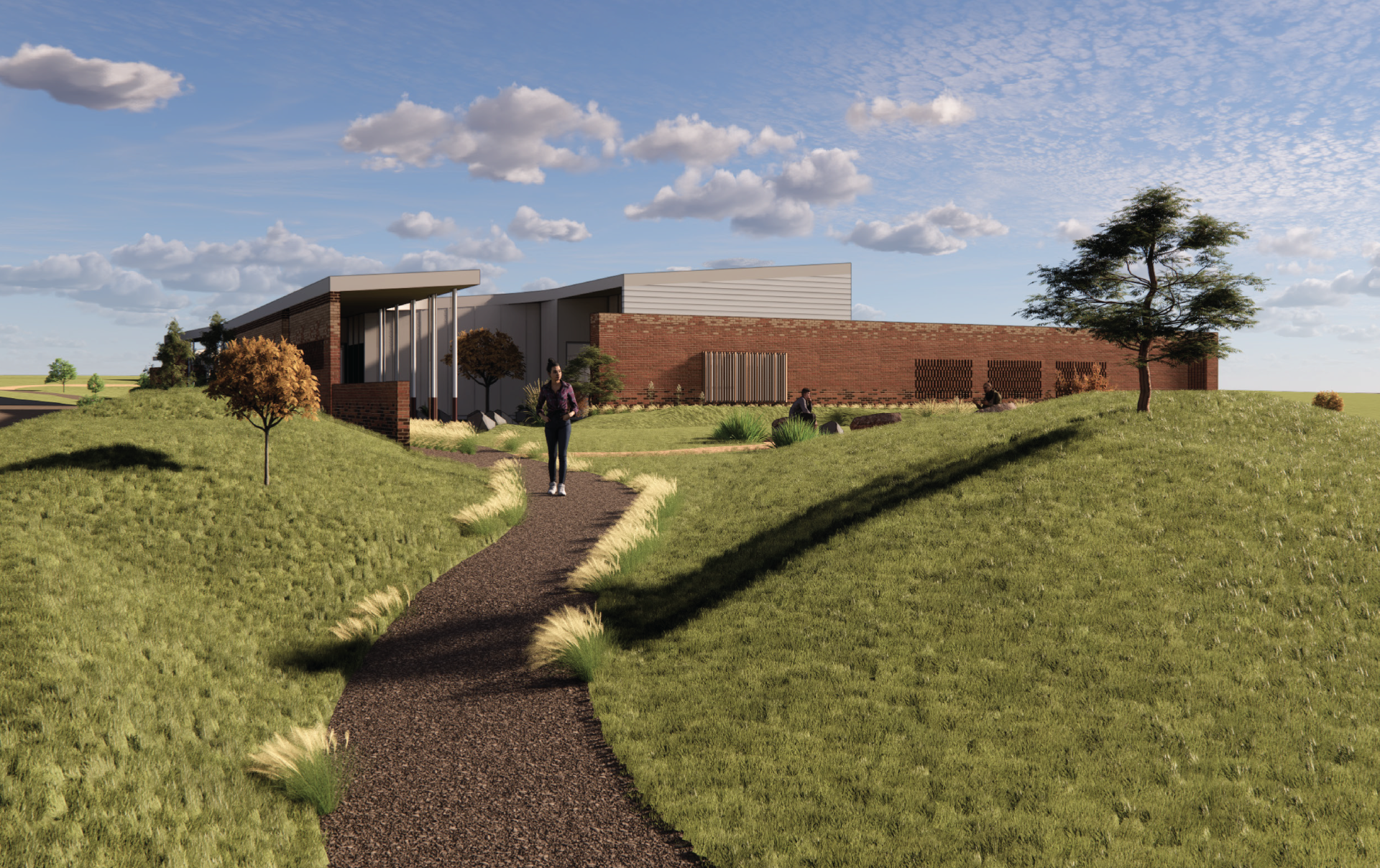
Fly through of the proposed Centre’s first stage
The images used on this page are artist impressions of the Centre’s design. They are intended as an illustration to give a sense of what the Centre might look like after the first stage of construction.
Project details
Address
Local Government Area
Project Type
Status
Developer
Architect
Fulton Trotter Architects
Downloads
Community Consultation
Urban Concepts (the sister company of UrbanTalk) has been contracted by Western NSW Local Health District to undertake community consultation for this project. This project listing and the other UrbanTalk initiatives and events will form the community consultation. All information on this listing has been published with the approval of Western NSW Local Health District.
Project Status
Project Overview
In 2018, the Dubbo community, the Dubbo Regional Council, the Commonwealth, and the NSW State Government came together to secure funding to develop a Dubbo-based alcohol and other drug residential rehabilitation centre.
Residential rehabilitation provides a safe and supportive environment for people to develop skills to cope with and address the underlying issues that have led to their alcohol and drug use. Rehabilitation in a community residential setting is a safe, effective treatment model, allowing clients to maintain a connection to their community while receiving care.
The site that has been selected for the Centre is NSW Government-owned land located at the western end of Spears Drive on Lot 500. Fulton Trotter Architects have been appointed to design the Centre and are supported by a team of traffic engineers, urban planners, landscape consultants and health facility planning professionals. Designing on Country is integral to the design outcome.
The Department of Public Works manages the project design and development for the Western NSW Local Health District. The Local Health District has finalised the design after consulting with neighbours, allied health professionals, local aboriginal organisations and the broader Dubbo community.
A Development Application (DA) was lodged with Dubbo Regional Council in September 2024, seeking endorsement of the facility’s Concept Plan and consent for the first stage of construction The Western Regional Planning Panel, as the Consent Authority for the Application, provided approval in February 2025.
A subsequent DA has now been lodged with Dubbo Regional Council, seeking approval to construct the facility’s remaining eight beds as outlined in the endorsed Concept Plan.
Find out more on the DA in the Planning Considerations section of this page:
Image Gallery
The Site
Following an extensive evaluation of Government-owned land across the Regional Dubbo Local Government Area, Lot 311 and 312 Spears Drive were selected as the preferred site for the rehabilitation centre. The two lots have now been consolidated into one, Lot 500.
The site is vacant land and is ready for development. It is a sizable and level landholding which is approximately four hectares in area, has no existing structure and is predominantly natural grassland.
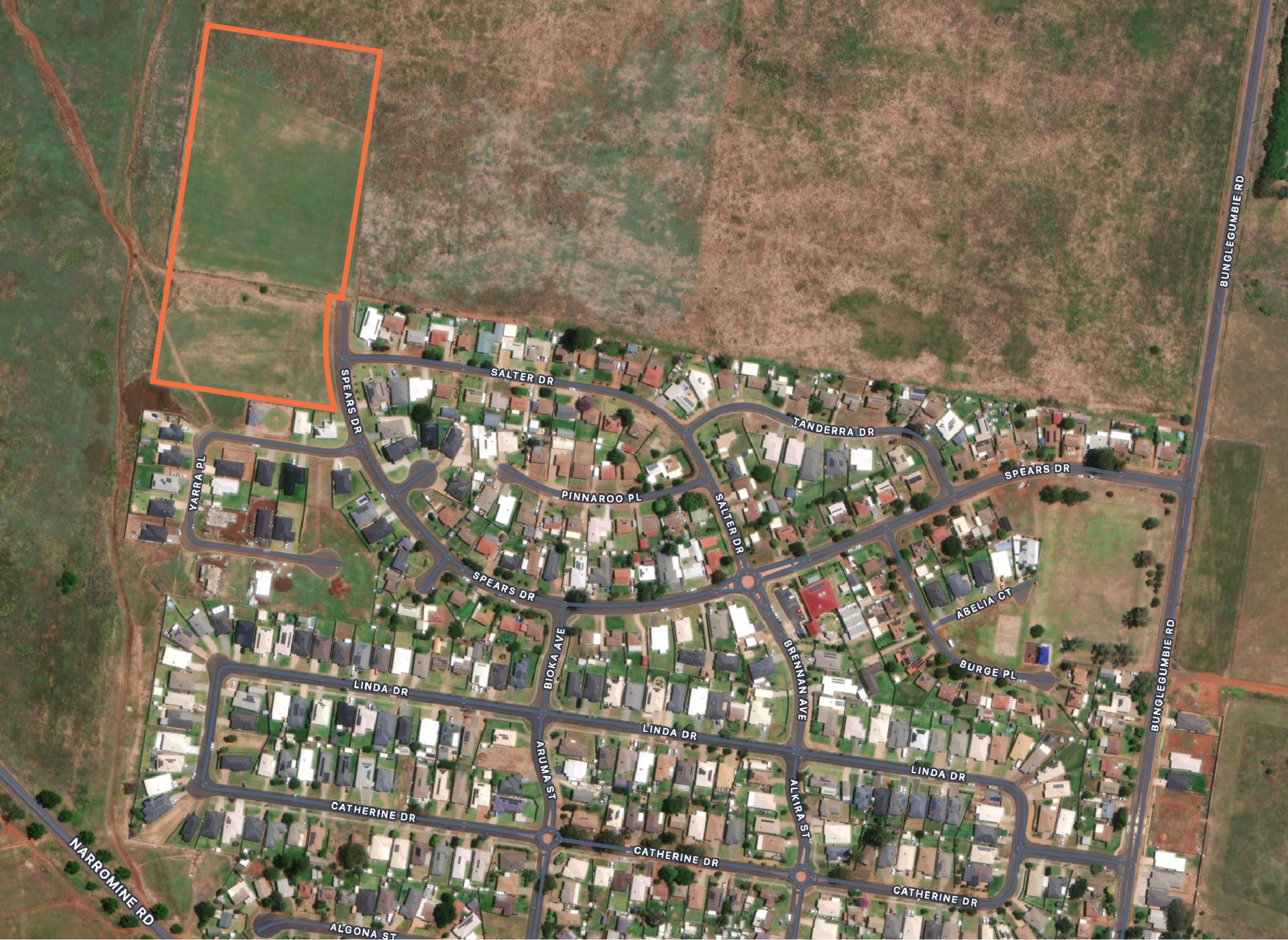
The site was selected for the Dubbo Residential Rehabilitation Centre based on the following characteristics:
• Proximity to the Dubbo CBD and the future North West Dubbo Town Centre Release Area
• Sufficient size to achieve a high-quality design with good landscaping, privacy for both the Centre and the broader neighbourhood, and a low-density neighbourhood character
• Not prone to flooding
• Serviced by all the essential utilities
• Public transport access which is essential for staff, visitors and clients
• The opportunity to deliver community benefits for the immediate neighbourhood as part of the overall development concept
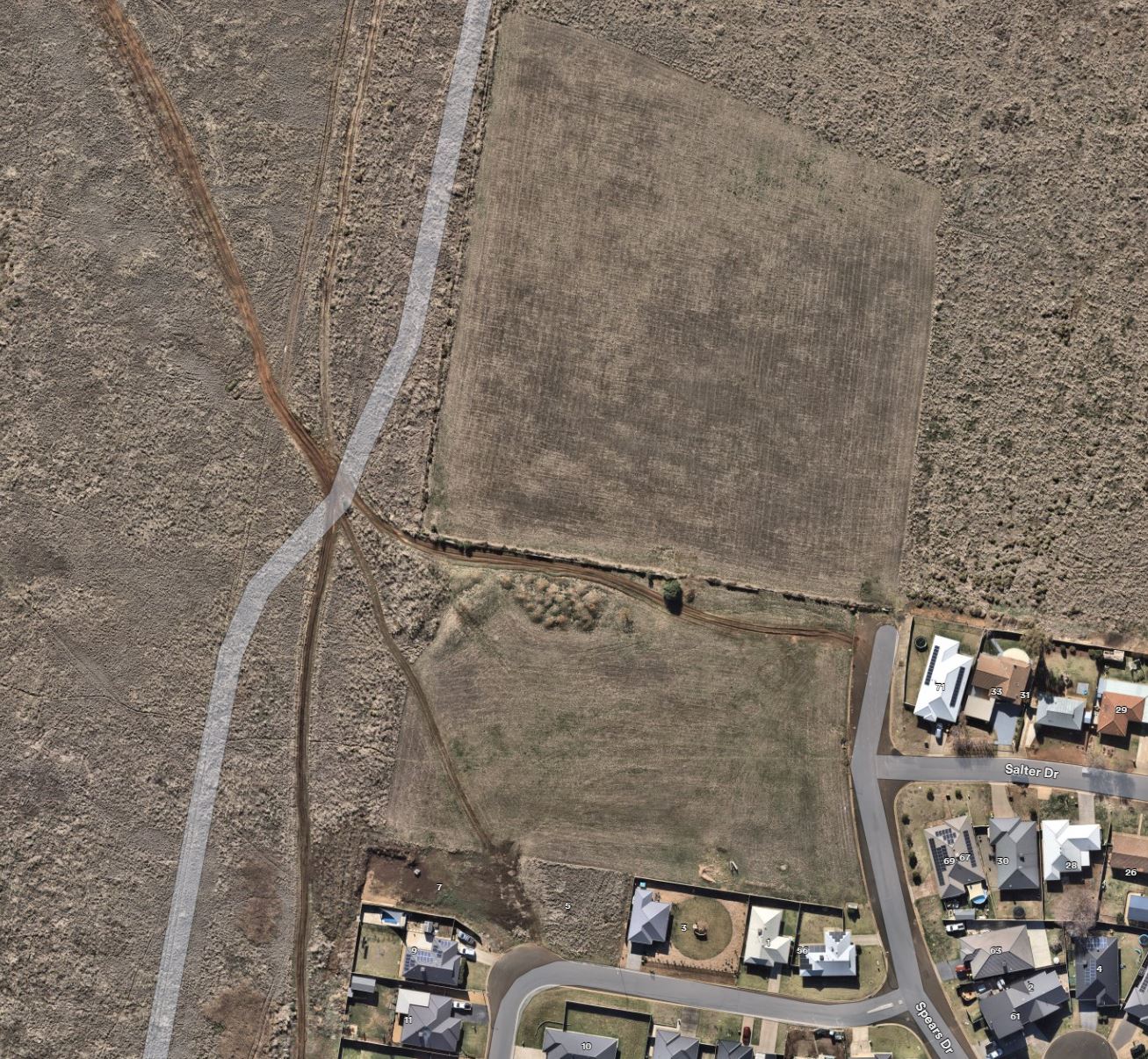
The Design
Fulton Trotter Architects has designed the Centre. The schematic design has been developed in line with relevant guidelines for a facility of this type, project-specific design principles and NSW Health’s design principles, incorporating feedback received from stakeholders and the community.
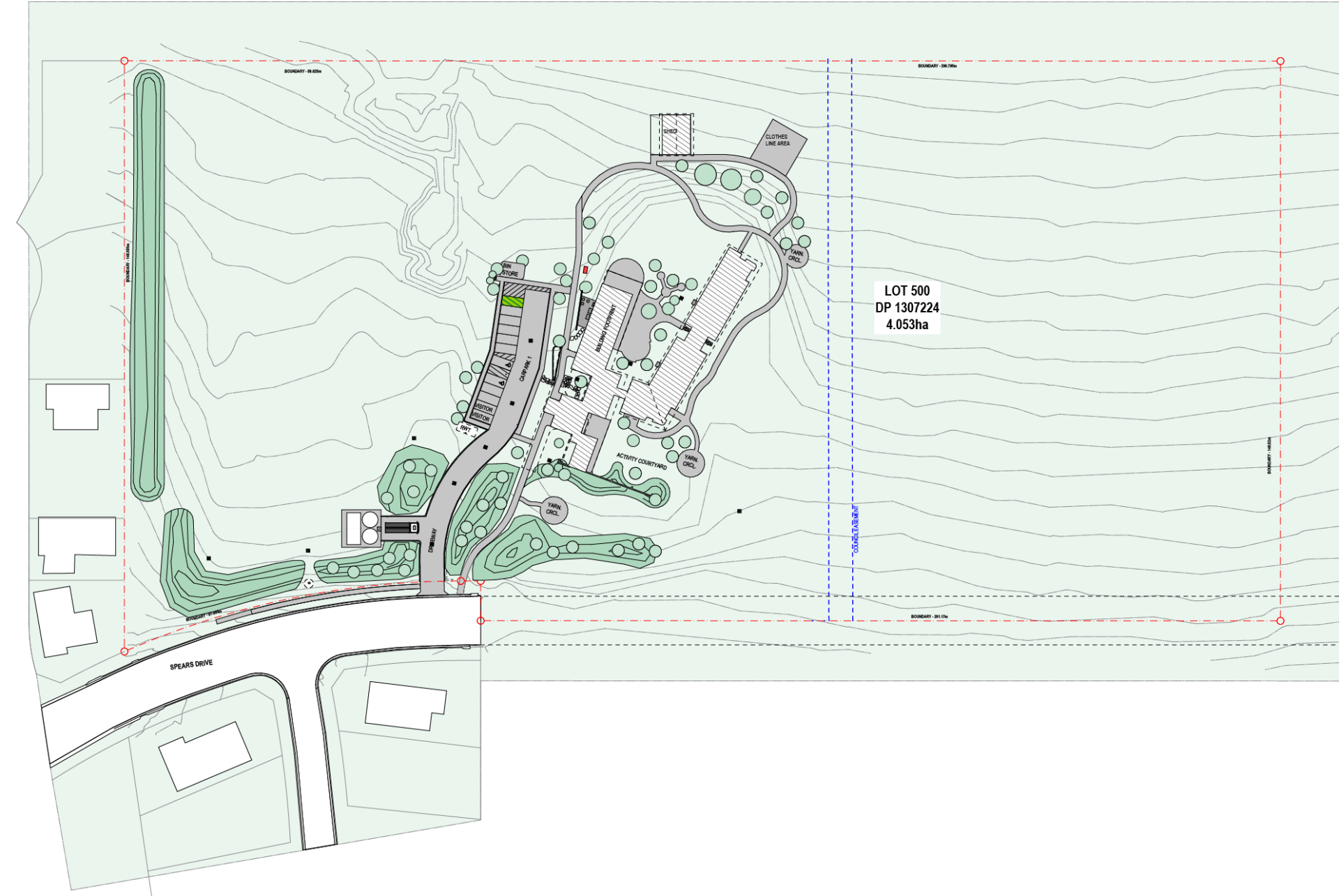
Site Map (Concept and 16-Bed DA)
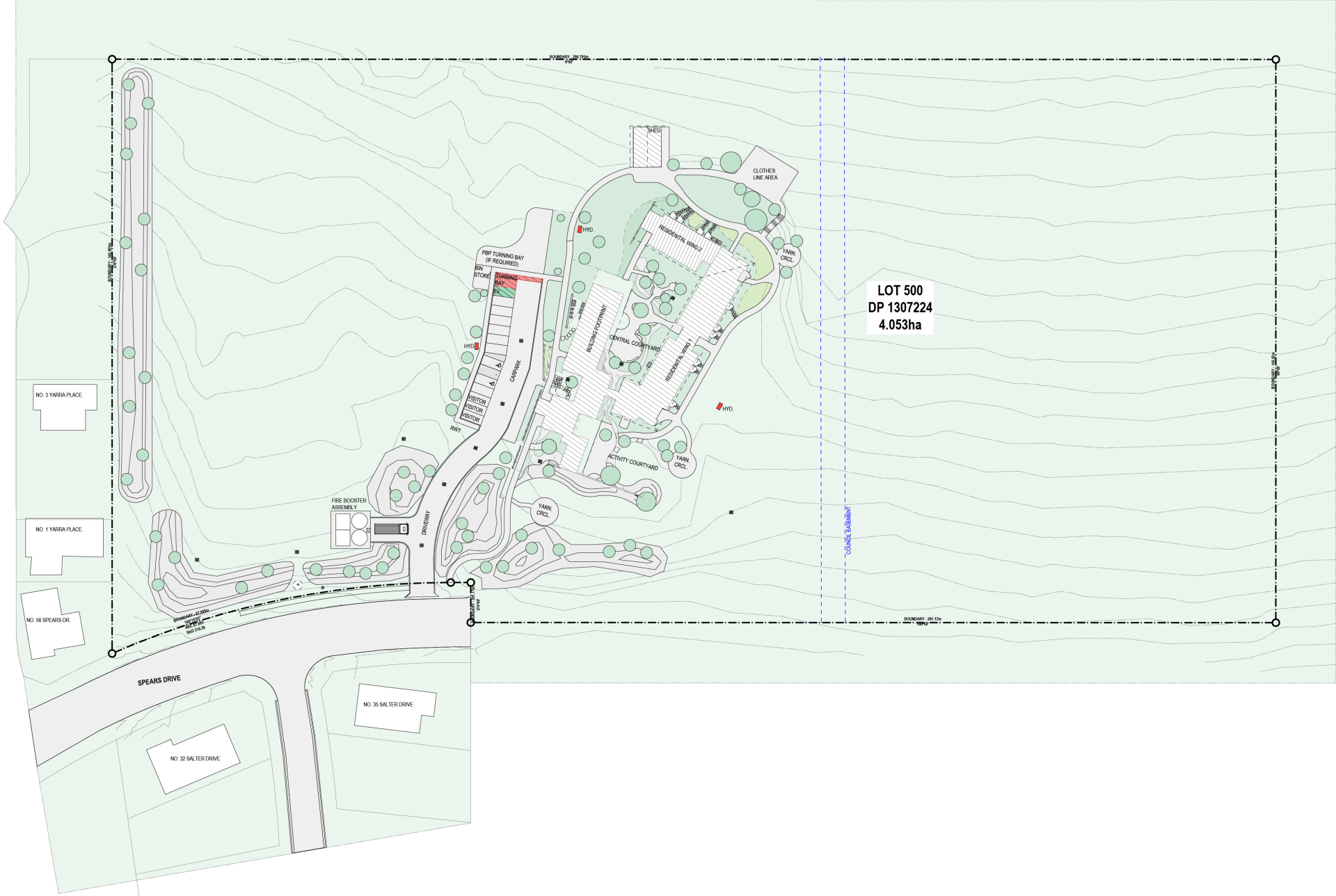
Site Map (including additional 8-Bed DA)
This level of the design process outlines the layout of spaces within the Dubbo Residential Rehabilitation Centre and provides artist impressions of how the facility may look once construction is complete.
Key elements which have underpinned the design of the Centre include:
Designing with Country Principles: An extensive Connecting with Country process was undertaken in consultation with key Aboriginal organisations, stakeholders and community to establish key cultural principles for consideration within the design. These include the orientation of the building, materiality, river concepts, outdoor spaces like yarning circles, landscaping, and plant selection including native and significant species.
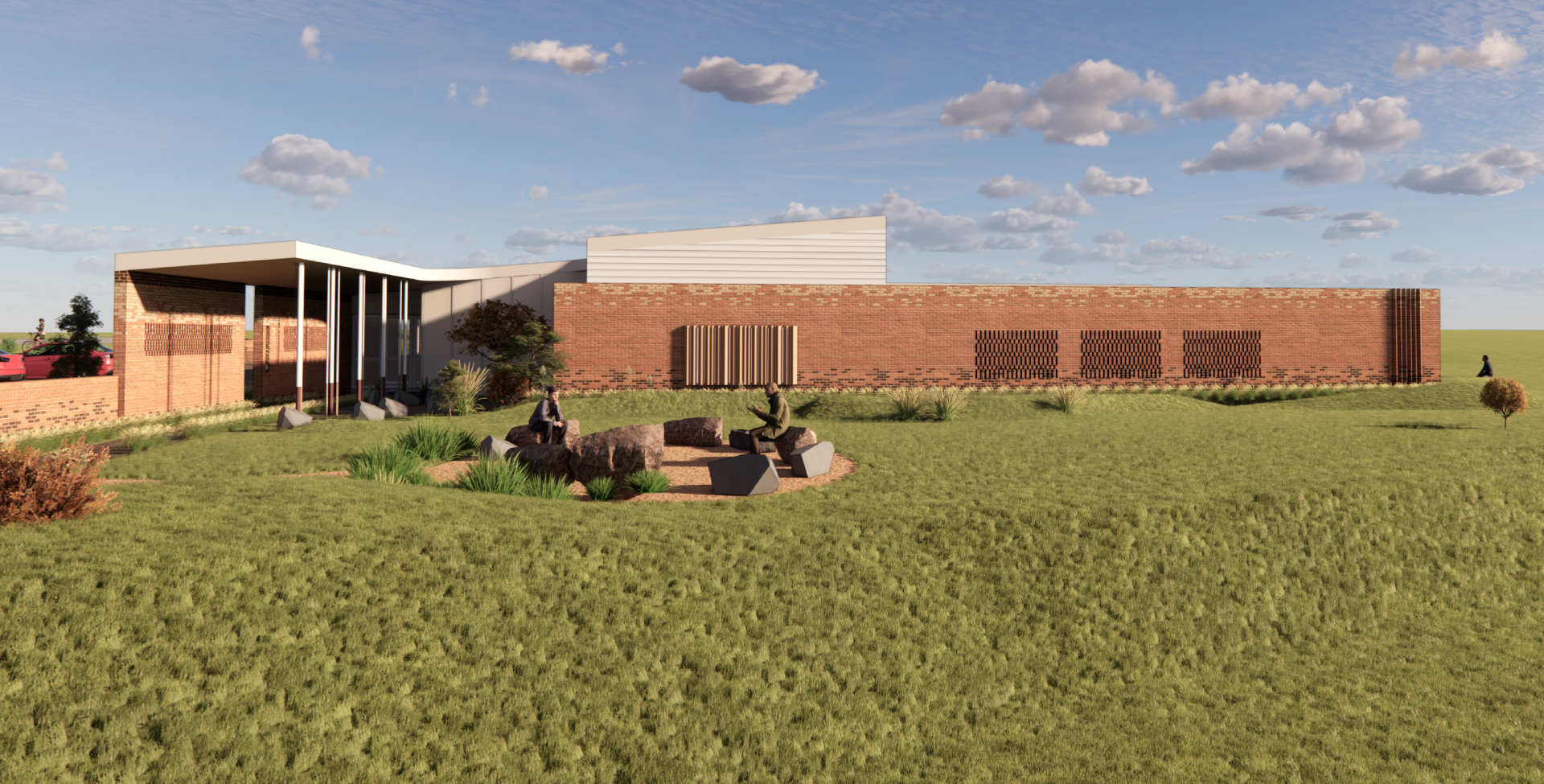
Artists Impression of Yarning Circle
Building Positioning: The building is proposed to be constructed centrally on the site to optimise setbacks from all boundaries, while also enabling access from Spears Drive. Initial plans outlined the Centre being located to the south of the site, however based on feedback received during consultation it was relocated further north. There is a potential future opportunity, in line with the North West Release Area development plans, to redirect primary access to the facility to the western side of the site.
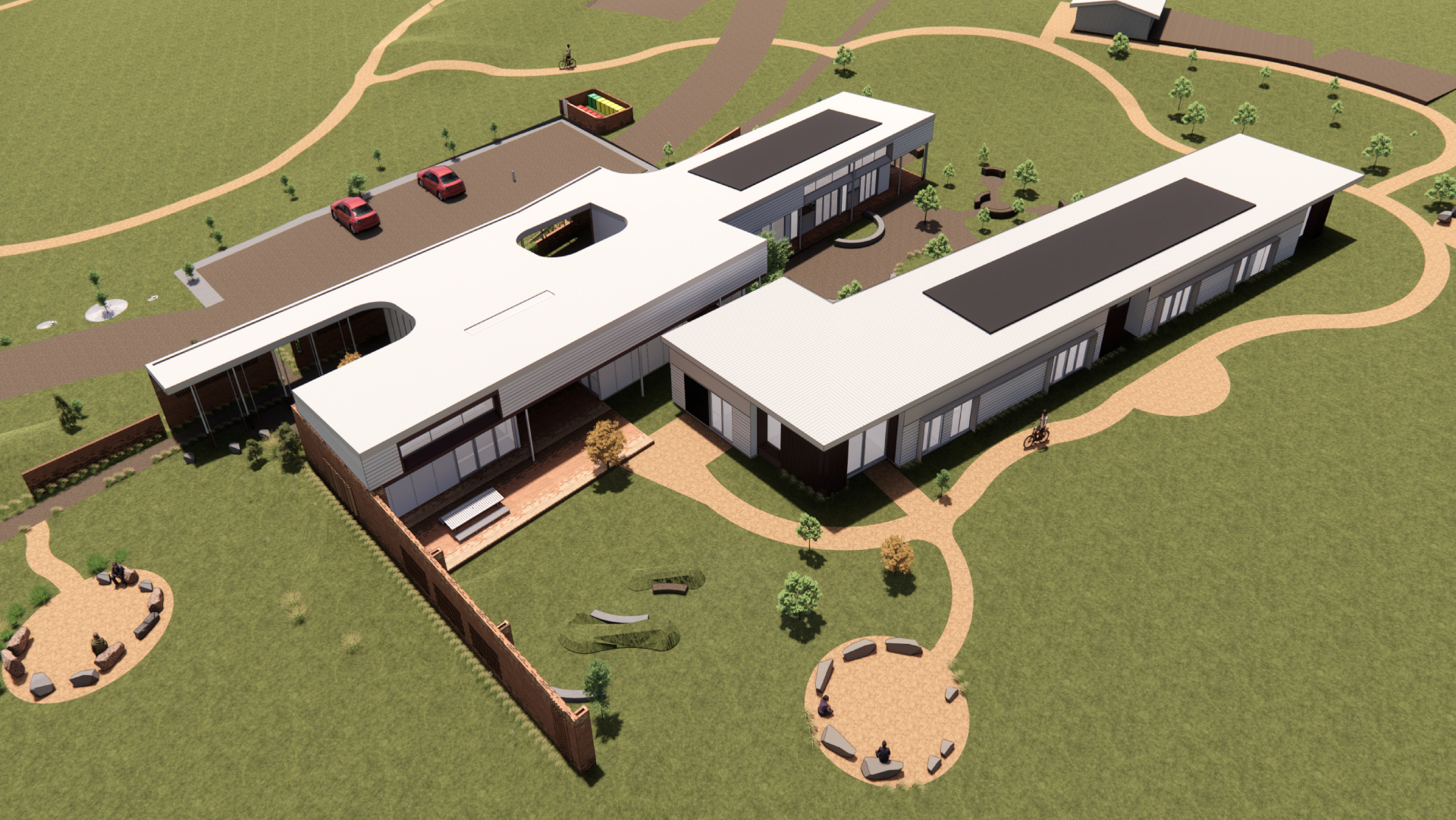
Aerial View of the Centre (Concept and 16-Bed DA)
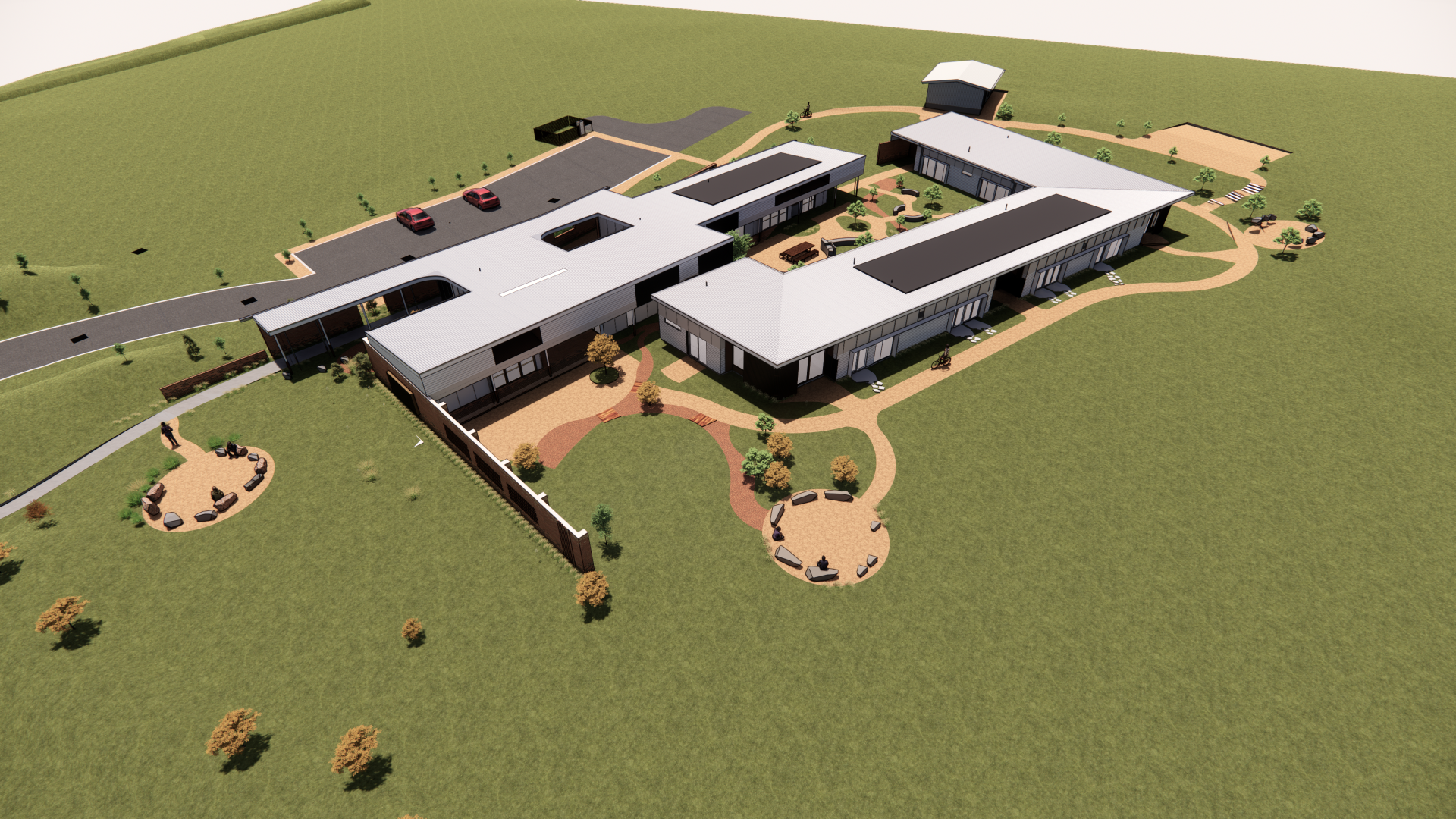
Aerial View of the Centre (including additional 8-Bed DA)
Building and Design Form: The building is single storey and consists of multiple residential areas including bedrooms, living areas and support spaces like the group room, consultation rooms, meeting spaces and outdoor spaces where therapeutic activities will take place.
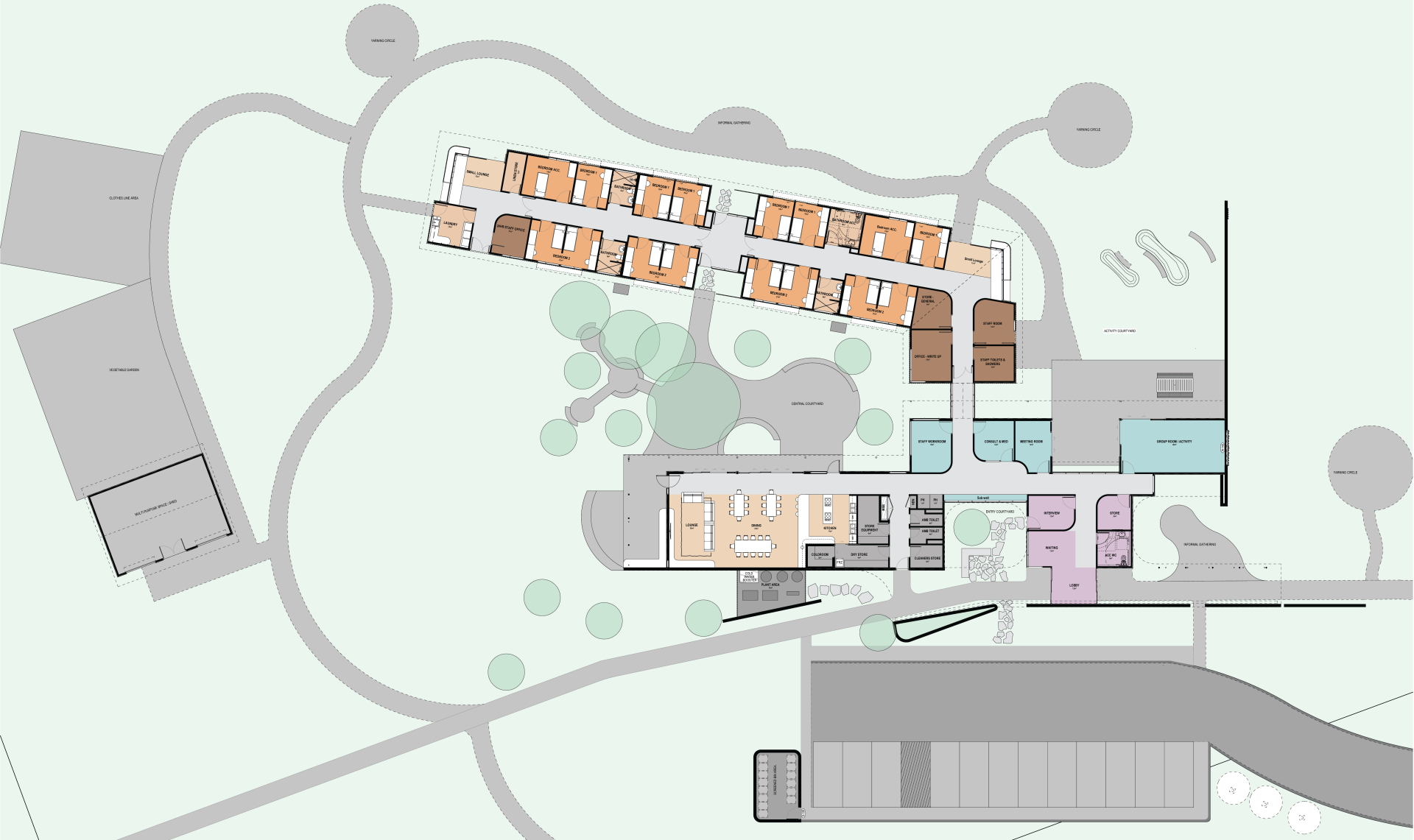
Architectual Plan (Concept and 16-Bed DA)
Passive design principles have been integrated with the look, feel, materiality and façade of the building reflecting the scale and character of the surrounding neighbourhood.
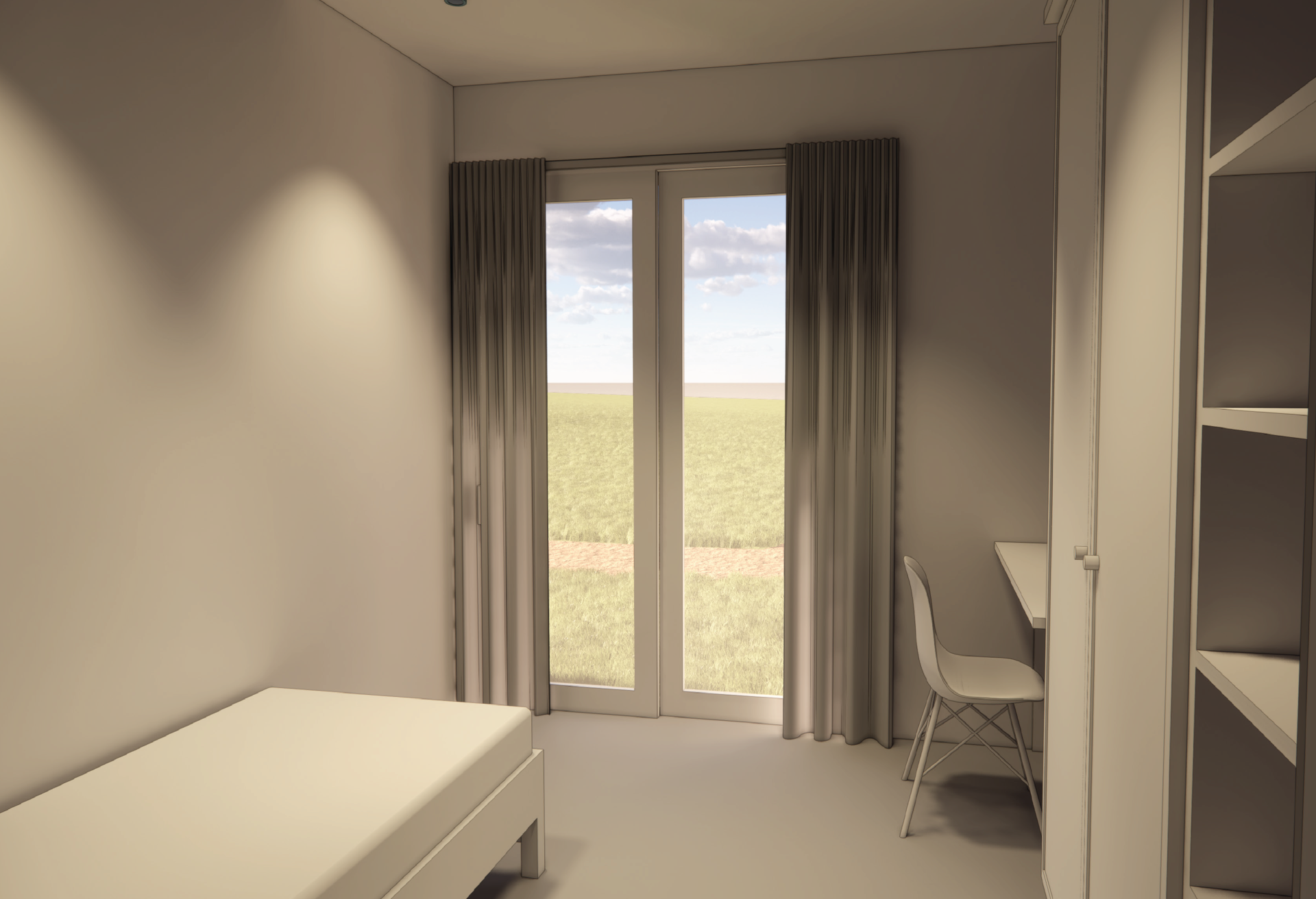
Artists Impression of a Bedroom
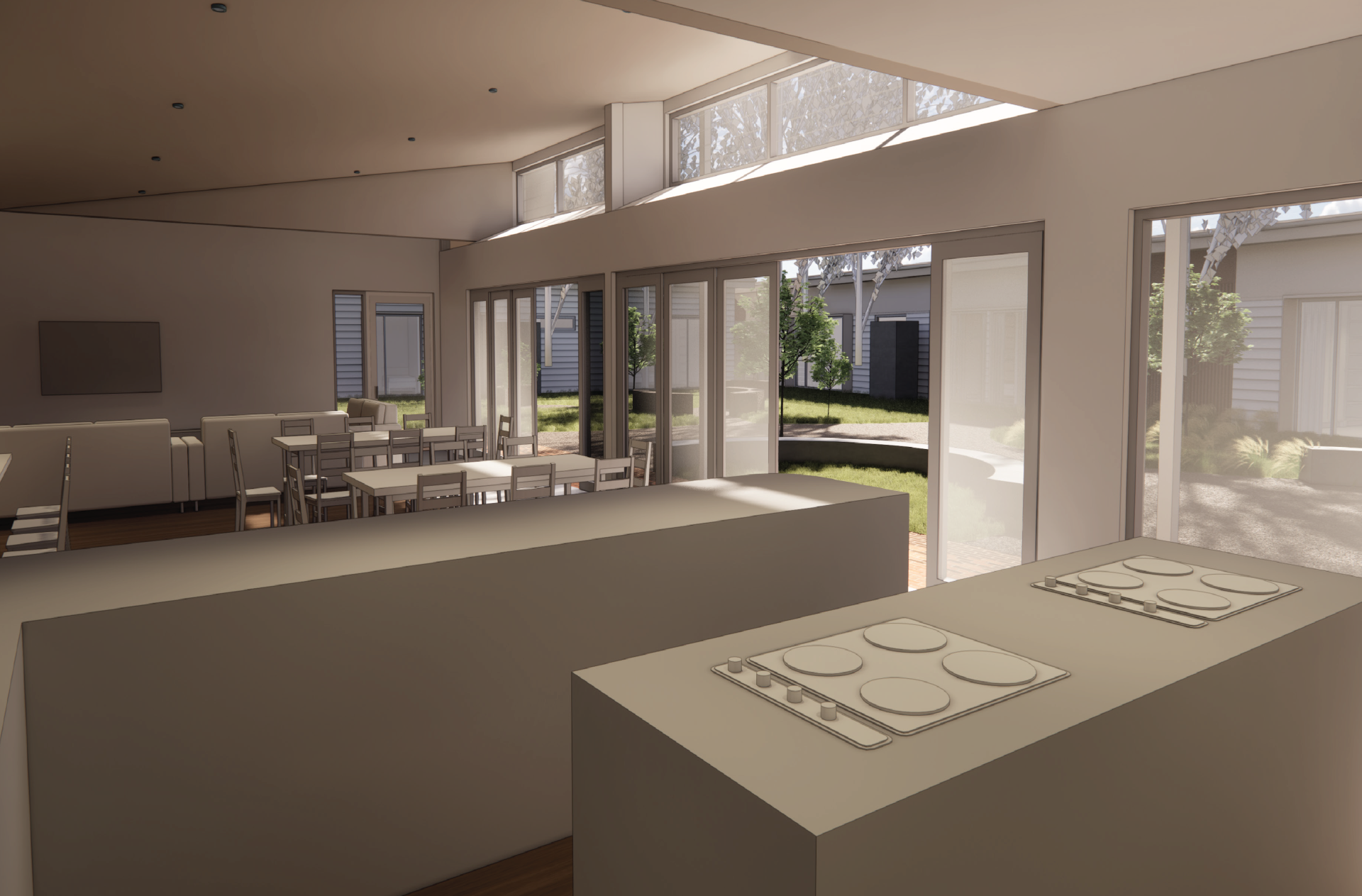
Artists Impression of the Internal Living & Kitchen Area
Landscaping: The Centre’s landscaping plans reflect the scale and character of the surrounding neighbourhood while integrating important Connecting with Country principles including plant selection, which also focuses on low maintenance and native species. Landscaping has been designed with a focus on ensuring privacy for future residents and neighbours, while also supporting the therapeutic approach to rehabilitation.
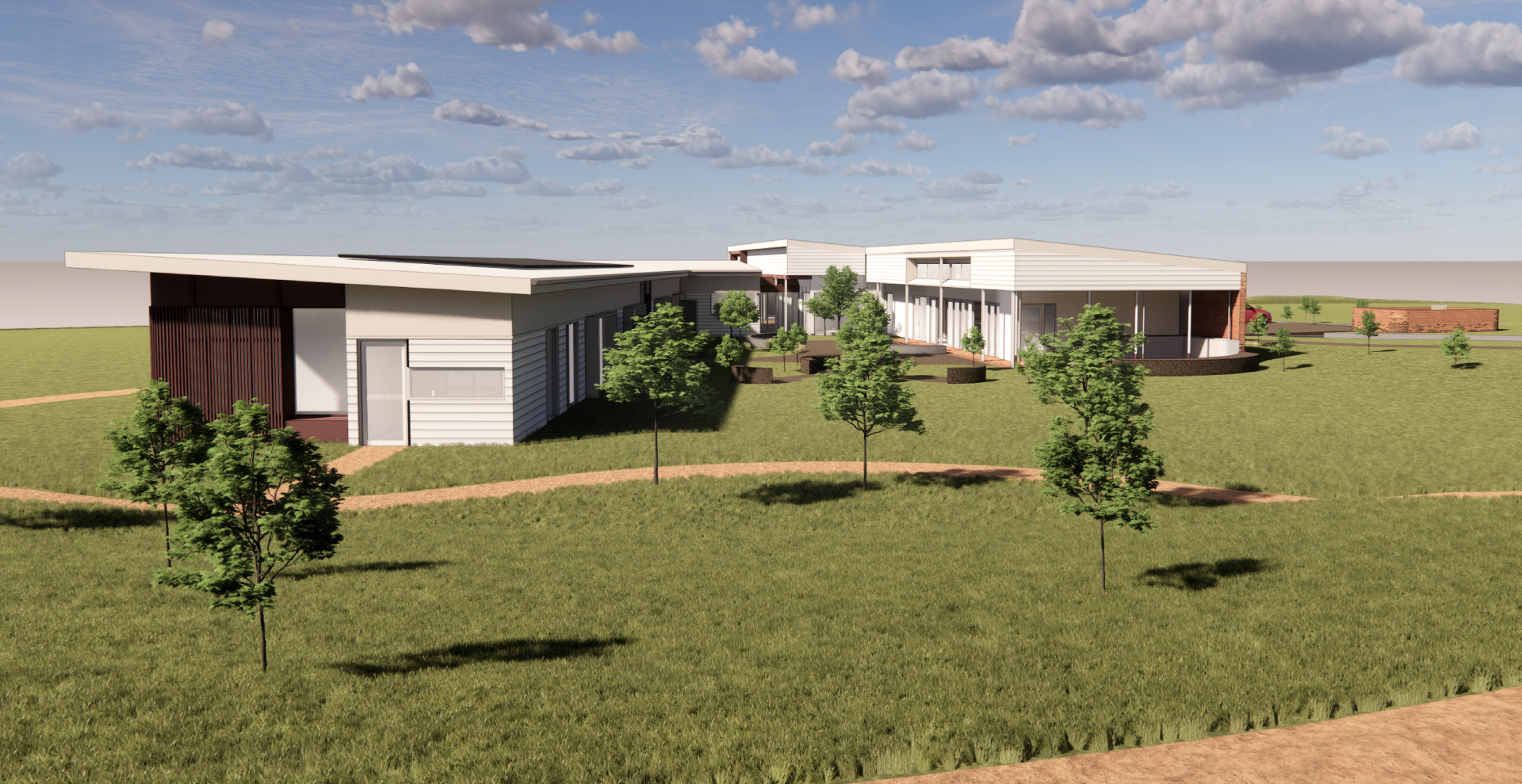
The Western Courtyard
Planning Considerations
Development Applications
The Dubbo Residential Rehabilitation Centre is a permissible development with consent on the site under the Transport and Infrastructure State Environmental Planning Policy 2021. It is defined as a Crown development under the Environmental Planning and Assessment Act 1979. The Western NSW LHD is the Applicant for any associated Development Applications.
The Western NSW LHD’s initial DA package was lodged on the NSW Planning Portal in September 2024. It was formally approved by the Western Region Planning Panel as the consent authority for this type of development in February 2025.
The initial DA approval includes endorsement of the project’s Concept Plan for a 24-bed facility as presented in our development planning and consultation activities, and consent for the first proposed stage of construction comprising 16 beds.
As part of the usual process of assessment, as it was prepared for the Western Region Planning Panel, the initial DA package and all supporting documentation progressed through a public exhibition phase. No submissions were received regarding the project.
The initial DA package includes architectural plans and designs along with a series of supporting documentation such as an Environmental Sustainability Report, Aboriginal Cultural Assessment Report and Social Impact Assessment, among others.
A subsequent DA has now been lodged with Dubbo Regional Council which seeks consent to construct the remaining eight beds and progress to the facility to its full, 24-bed capacity, as outlined in the endorsed Concept Plan.
This subsequent DA was lodged in May 2025. This is a preparatory step which aims to streamline development planning and ensure the project can be progressed without delay should additional funding be secured to support further construction.
This DA seeks development consent only for the additional wing to house the eight remaining beds. All other recreational facilities and infrastructure, will remain part of future plans.
Both the initial and subsequent DA packages are available on the Dubbo Regional Council website.
Frequently Asked Questions
Through the UrbanTalk Listing we have already received questions from neighbours and the broader community about the Dubbo Residential Rehabilitation Centre. The Western NSW Health District have answered some of the more frequently asked questions.
What is the Dubbo Residential Rehabilitation Centre?
The Dubbo Residential Rehabilitation Centre is a health care facility for people who want to address their alcohol and/or other drug dependency. It will provide withdrawal (detox) and rehabilitation care to support people in their recovery, and to integrate safely and successfully in the community.
People will live at the Centre while they receive treatment in a structured and safe setting. This will include being supported with medical treatment, taking part in programs and activities to improve their health, wellbeing and interaction with the community.
Where will the Centre be located?
The Dubbo Residential Rehabilitation Centre will be located at Spears Drive in Dubbo. The facility is located about 5 kilometres west of the Dubbo Base Hospital.
How is the project being funded?
The project is funded by the NSW State and Commonwealth governments.
Who is delivering the project?
The project is being delivered by Western NSW Local Health District (LHD) in partnership with NSW Ministry of Health Centre for Alcohol and Other Drugs.
Who will operate the Centre?
The Centre will be operated by a non-government organisation with support from Western NSW LHD in delivering clinical services. The operator will be contracted through a tender process undertaken by the Centre for Alcohol and Other Drugs, NSW Ministry of Health.
What is the timeline for development?
Building a new health service involves three key phases – planning, design and delivery.
Construction of the Centre will start after an extensive planning and design process that involves consultation with health professionals and the community to make sure the clinical and environmental needs of the Centre are met in the design of the building. Planning and design of the facility will commence in 2024.
A development application will be prepared and lodged with the relevant authority. The town planning pathway will be confirmed once the design of the development has been progressed through consultation.
Construction delivery timeframes will be made available as planning progresses.
How will the design of the new facility be developed?
The design of the Centre will be a collaborative process involving a range of stakeholders and the community. This process will be coordinated by the Western NSW LHD and project team, in collaboration with District staff, clinicians, service provider experts, community and other key stakeholders as required.
When will construction start?
Construction timeframes will be confirmed once further planning has been undertaken.
Who will use the Centre?
The Centre will be available to people from across western NSW who voluntarily seek treatment to withdraw and rehabilitate from drug and/or alcohol dependency. The Centre will accept adults of any gender who want to improve their own health and wellbeing.
What services will be provided?
Withdrawal, also called detoxification or ‘detox’ includes short-term medical and psychological care to deal with the effects of stopping use of alcohol and other drugs. In some cases, medication may be needed to address the symptoms of withdrawal. Some people using the Centre may have already withdrawn from alcohol and/or other drugs and be admitted directly into the residential rehabilitation program.
Following withdrawal, residential rehabilitation is the psychological care and support for people in a community setting. Residential rehabilitation programs may be medium to long-term in duration. People admitted to residential rehabilitation will live at the Centre and be given access to a range of support services such as individual and group counselling, physical health and wellbeing, education and skills training, and activities in the community such as sport, shopping and alcohol- and drug-free social activities.
Before being admitted to the Centre, each person will undergo a full assessment of their needs to ensure their individual needs can be catered for.
Will consultation be undertaken when designing the Centre?
The NSW Health Facility Planning process is a collaborative process. It involves consultation with a broad range of stakeholders and the community. Western NSW LHD is committed to ensuring proactive, inclusive, and meaningful consultation is maintained with a broad range of stakeholders throughout the project lifecycle.
Western NSW LHD will work closely with a range of stakeholders including staff, consumers, people with lived experience, Aboriginal stakeholders, government agencies and the community to plan, design and deliver the Centre.
Consulting with all types of users provides valuable insight at every stage of the project, to ensure the best possible outcomes are achieved for the new health service.
Members of the community can get in contact with the project team by submitting enquiries in the form at the bottom of this page.
How will the Centre be designed to provide a safe and therapeutic environment for people receiving care?
Where relevant, the Centre will be designed in accordance with the Australasian Health Facility Guidelines (AusHFG). It will also be guided by state, national and international best practice design. A key focus will be to create indoor and outdoor therapeutic spaces and systems for delivering services that provide safety and security, and which also support the cultural, emotional, psychological, physical safety, empowerment, and transparency needs of people using the Centre, and the surrounding community.
Understanding Rehabilitation
Residential rehabilitation provides a safe and supportive environment for people to develop skills to cope with and address underlying issues leading to their alcohol and other drug use in a structured residential setting. Residential rehabilitation services in use a mix of therapeutic models, treatment intensity and length of stay.
Alcohol and other drug residential rehabilitation units are typically located in a community residential setting and provide 24 hour care and support for people who have been through withdrawal or stabilisation and need to continue their treatment via residential rehabilitation.
Rehabilitation is a highly structured program including treatment (such as cognitive behavioural therapy, motivational enhancement and relapse prevention), group and peer therapy and structured activities that teach living and coping skills. In residential settings it is a live-in environment that includes accommodation, meals and recreational space.
A Management Operating Plan will guide how the Centre will operate. This Plan will form part of the DA documentation lodged with Dubbo Regional Council.
About Western NSW Local Health District
The following extract from the Western NSW Local Health District 2020-2025 Strategic Plan details their charter:
Western NSW Local Health District (part of NSW Health) provides health and wellbeing services to approximately 278,800 people living across a large geographical area of 246,676 square kilometres (31% of NSW). The communities we serve are diverse – people live in large regional centres and rural and remote towns and villages, and are diverse in cultural background, age and socioeconomic factors.

We provide high-quality health care, education and research services. Specialised health care is provided at three major rural referral hospitals at Bathurst, Dubbo and Orange, and at procedural hospitals, community hospitals and Multipurpose Services (MPS). Community and primary health care services are also widely available across the region. The District hosts the largest rural mental health service in Australia. We have well-formed links to metropolitan facilities for highly specialised (tertiary-level) healthcare services.
We are a leader in the provision of virtual-based health services, and will continue our focus on integrated care, value based health care and alternatives to hospital inpatient models of care. Working with our partners helps us to deliver great care.
Community Consultation
The Western NSW Local Health District is committed to working with neighbours and the local community to ensure that the development of this site is responsive to local needs.
Past Events
Phase 1
Between 24 and 27 March 2024, seven face-to-face and online webinar consultation sessions were held to identify the key steps in the design and development process, and promote a better understanding of residential rehabilitation. An additional face-to-face session was held for the Aboriginal community.
The sessions featured presentations by WNSWLHD Chief Executive Mark Spittal and Director of Mental Health, Drug and Alcohol Helen McFarlane. Mr Spittal and Ms McFarlane were joined by guest presenters Norm Henderson, Senior Alcohol and Other Drug Worker, and David Kelly, Executive Director of Programs Odyssey House NSW.
During consultation sessions a range of feedback was received, across a number of key themes. You can view these by downloading the Consultation Outcomes Report here:
Thank you to all those who participated in Phase 1 of the consultation. If you were unable to attend any of these sessions, a recording from our webinar session can be viewed below:
Phase 1 Webinar Recording
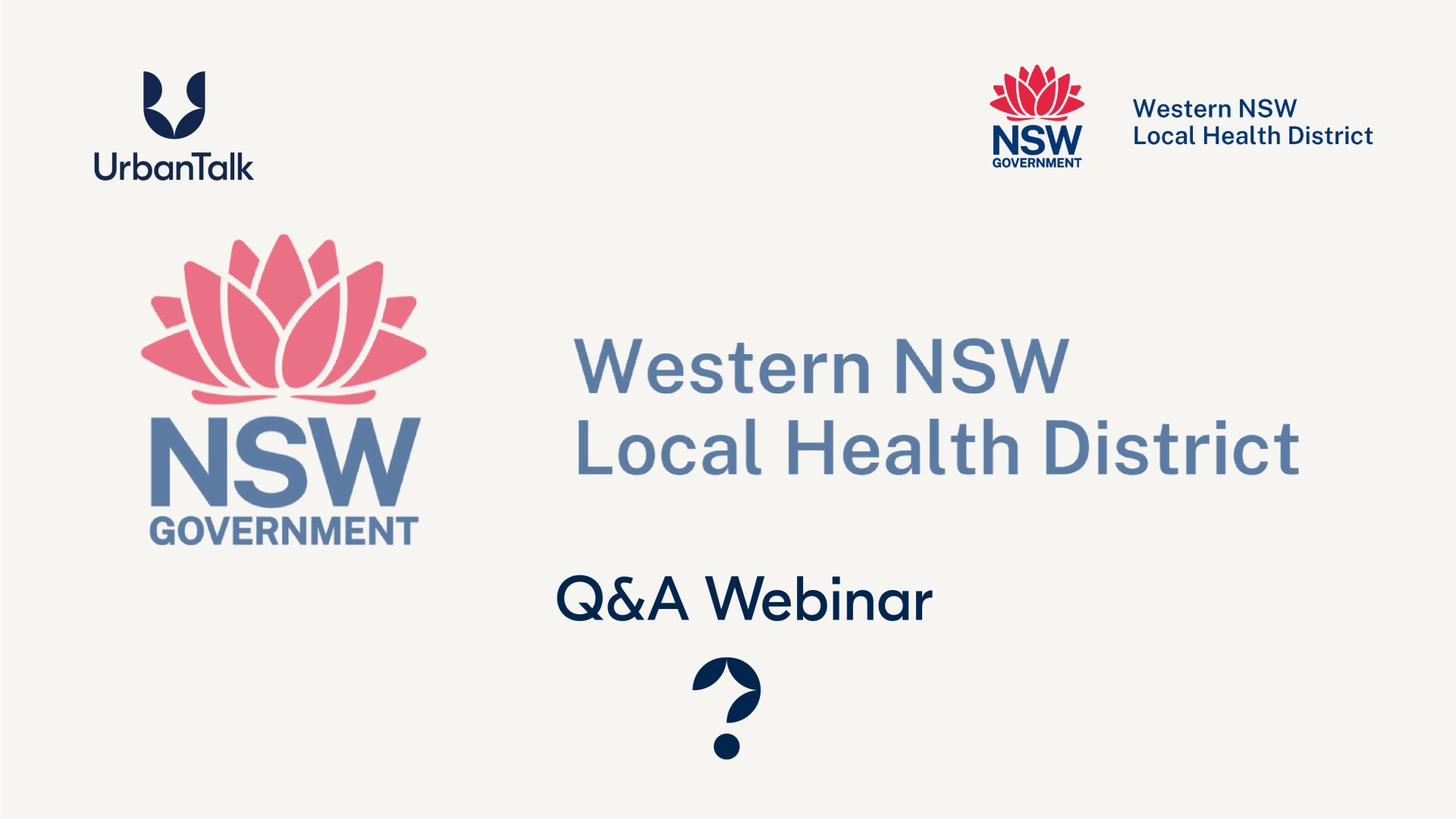
Phase 2
A pop-up design exhibition at Dubbo Square Shopping Centre and a series of guided community site walks took place on Thursday 20 June and Friday 21 June 2024.
These events featured computer-generated images and architectural plans of the proposed first stage of the Residential Rehabilitation Centre. Fulton Trotter Architects and Western NSW LHD representatives explained the architectural plans and community members had the opportunity to ask questions.
If you were unable to attend any of these sessions or would like a refresher, a presentation-style walkthrough of the images with the architect has been recorded:
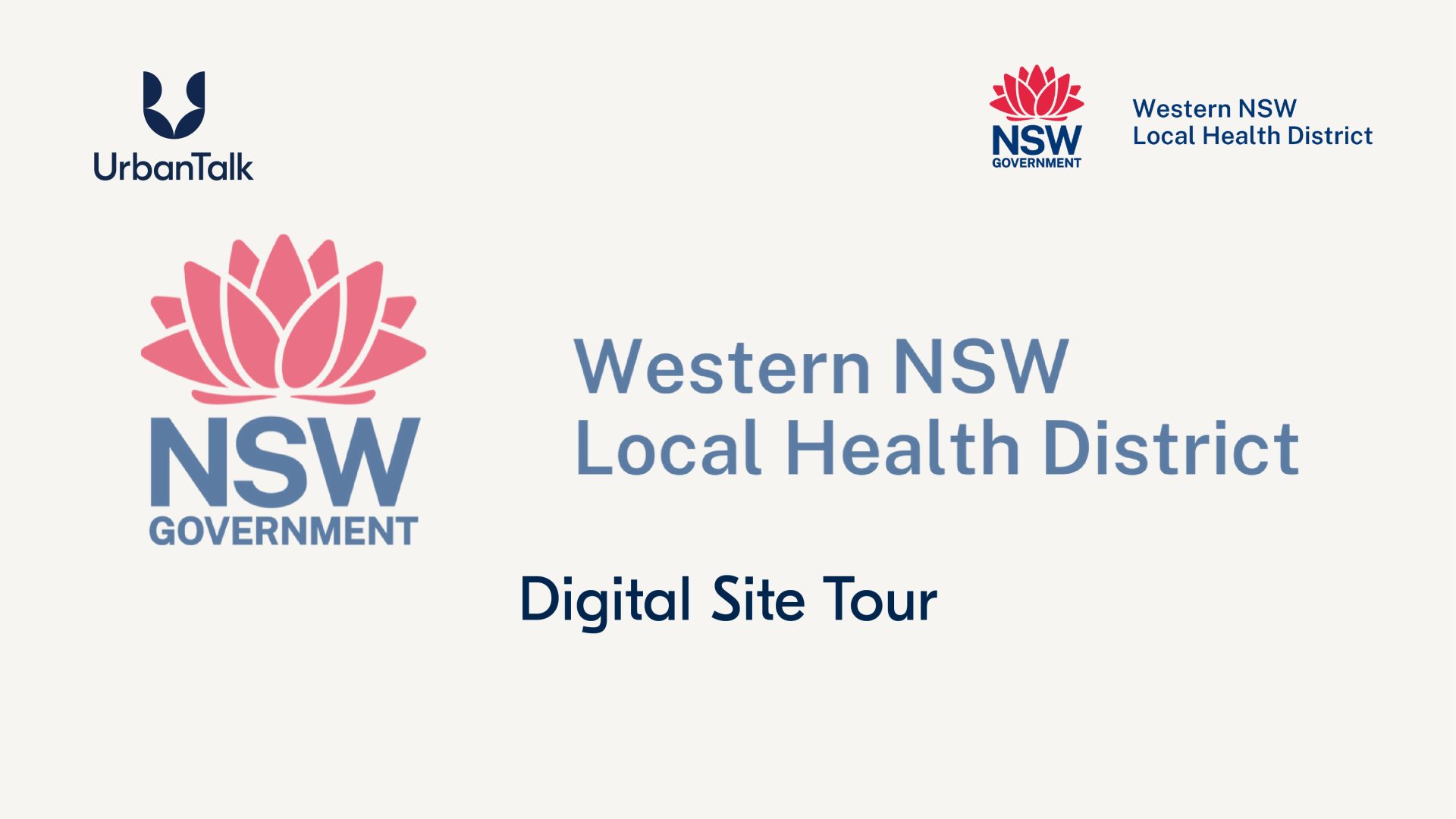
We understand the sensitivity of this Project and are committed to delivering a positive and beneficial outcome for residents of North West Dubbo, the broader community, stakeholders and future clients.



