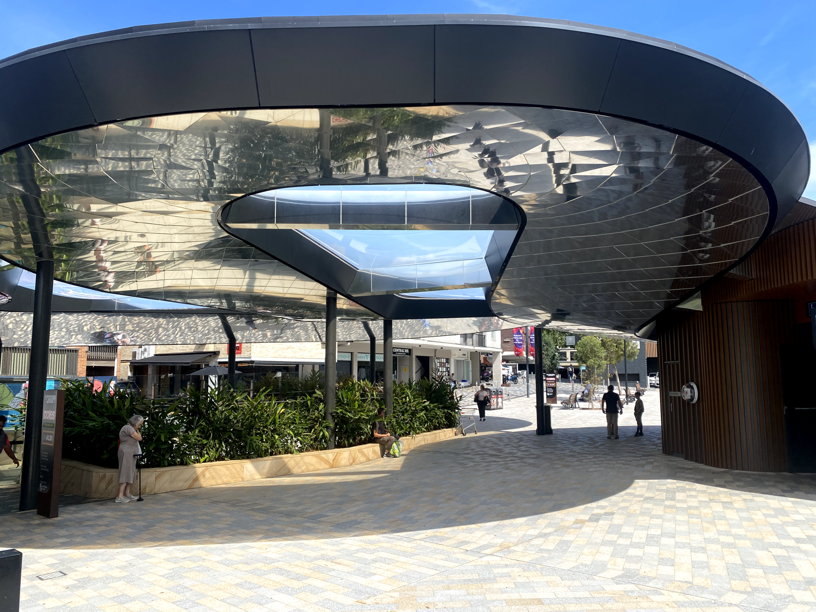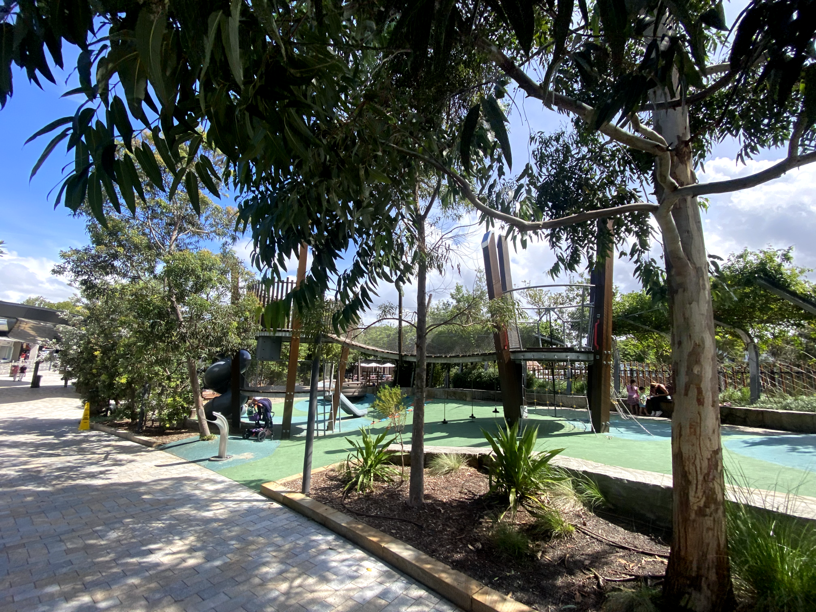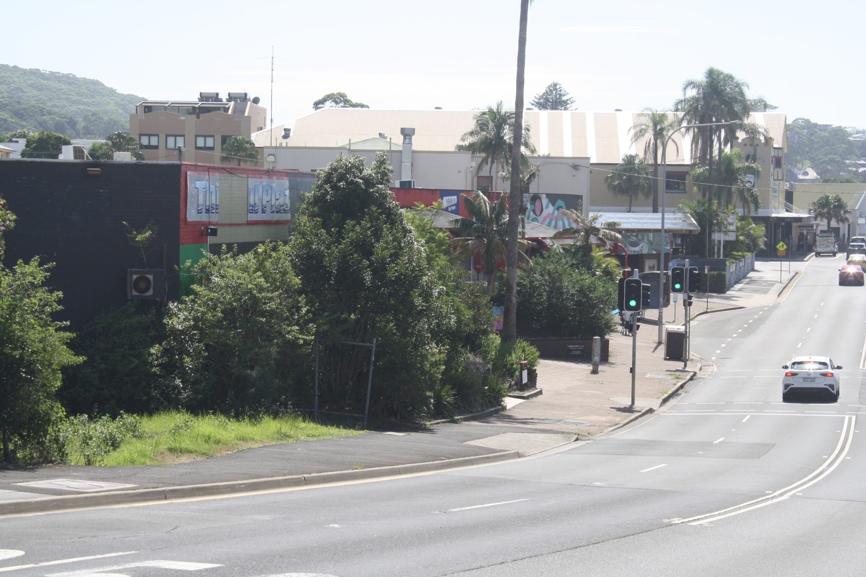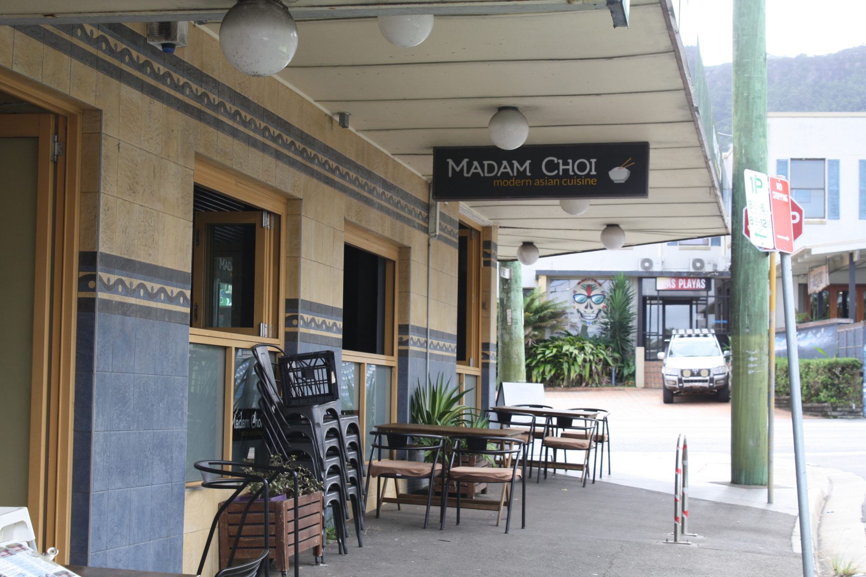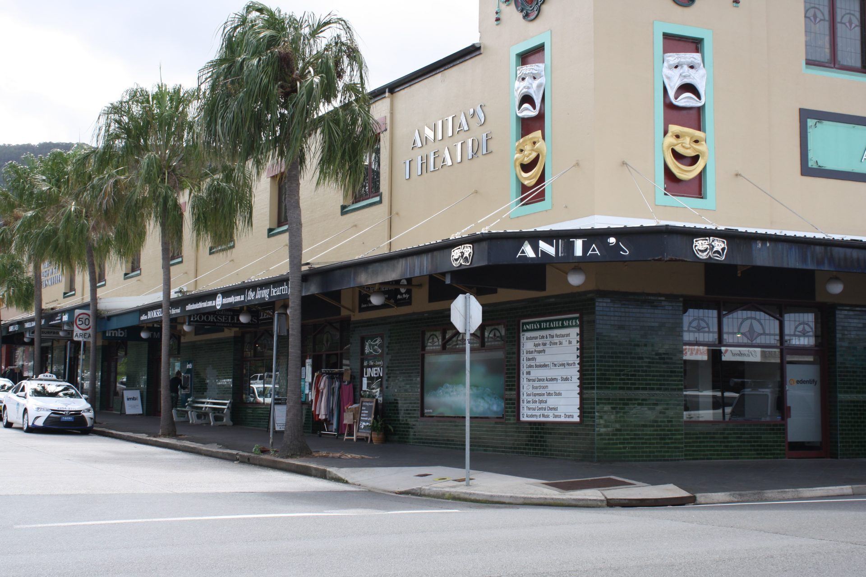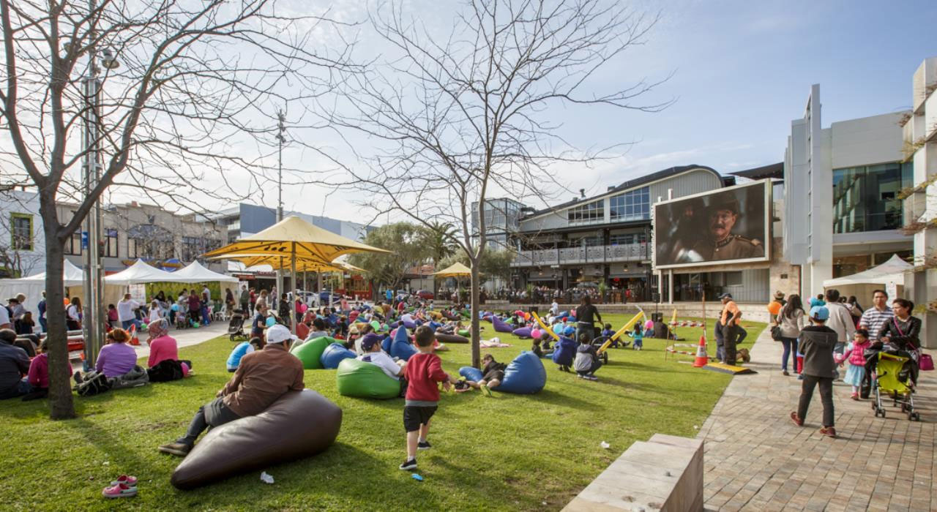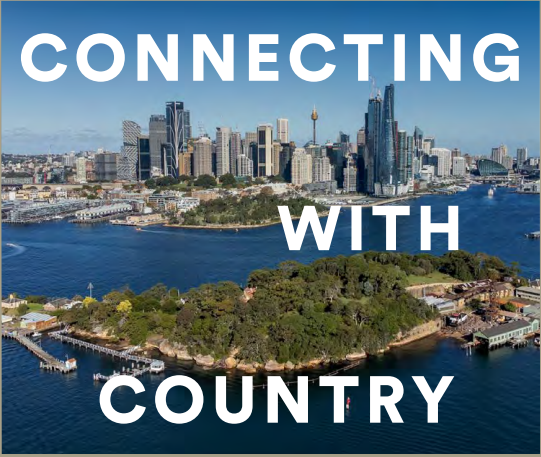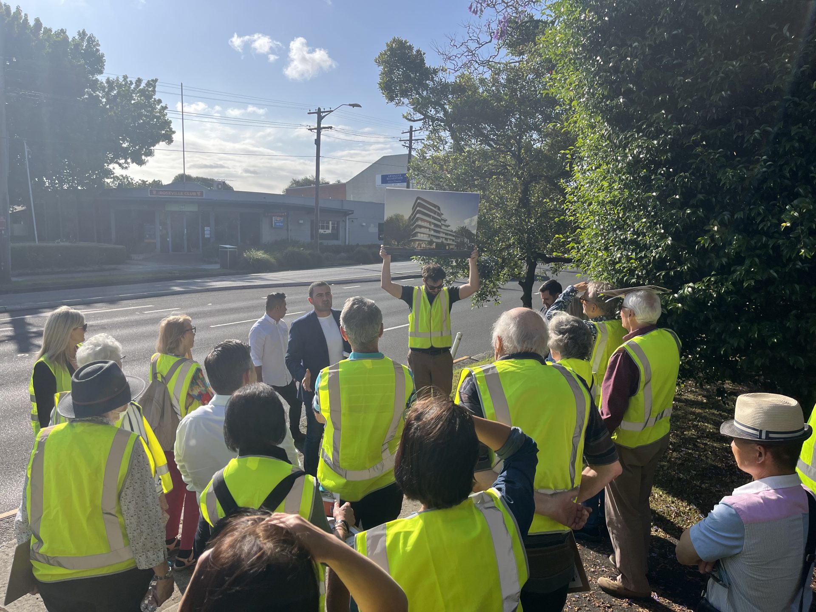Thirroul Plaza
Thirroul Plaza is located at 282-298 and 302-304 Lawrence Hargrave Drive in the Thirroul Town Centre. The first stage of this Project involves formulating a new development vision and Master Plan for the Site to guide its redevelopment into a mixed-use precinct with an offering of community benefits.




